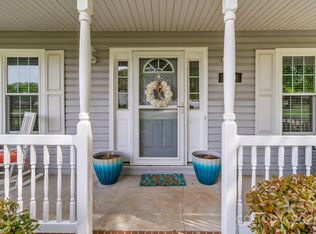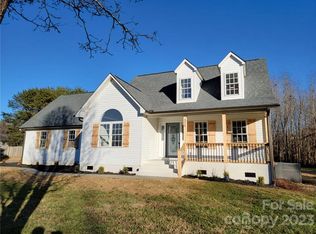Affordable entry to beautiful country setting. This brick ranch home has it all! New flooring throughout durable wood look vinyl everywhere other than beautiful, new tile in kitchen and baths. Sunroom and flex room have new carpet. Baths have new cabinets. All new paint in interior. Enjoy a home with great room with fireplace and gas logs in an open, living area. This property also offers a sunroom plus a flex room off the sunroom that could have many uses. Sunroom and flex room have their own heat pump and can be shut off from the rest of the house if desired. New roof in 2019 is yet another bonus. Patio off sunroom has a fire pit. Large 2 car garage with pull down attic stairs for storage. This property is totally move-in ready and waiting for your family!
This property is off market, which means it's not currently listed for sale or rent on Zillow. This may be different from what's available on other websites or public sources.

