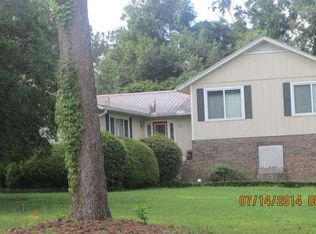Great Family home and neighborhood. This home has much to offer a family. 4 bedrooms and 2 and half bath. Great room with fireplace and built-in bookshelfes, woodfloors. Kitchen is updated with backsplash and a eat in breakfast area which opens onto a sunroom. Large laundryroom with lots of cabinets and half bath. The master bedroom has a walk-in closet and additional closet master bath has a tile shower. Plantation Shutters throughout home. Home has a patio and fenced backyard and workshop. Double garage. This home has a lot of great features just needs a family to move in and make there little nest.
This property is off market, which means it's not currently listed for sale or rent on Zillow. This may be different from what's available on other websites or public sources.
