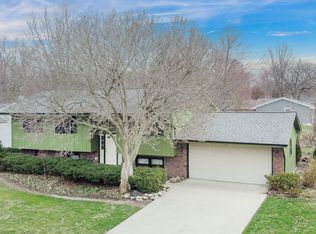Closed
$274,500
220 Cambridge Dr, Normal, IL 61761
3beds
2,512sqft
Single Family Residence
Built in 1974
0.28 Acres Lot
$283,400 Zestimate®
$109/sqft
$2,193 Estimated rent
Home value
$283,400
$261,000 - $309,000
$2,193/mo
Zestimate® history
Loading...
Owner options
Explore your selling options
What's special
Very well cared for home in great location in University Estates! Owner added hardwood floors throughout most of the main level. Kitchen has newer stainless steel appliances that will stay. Laundry room on main level & the washer/dryer will also stay. Seller added on a beautiful sunroom with a great view of the backyard, and there is another sunroom off the dining room. Primary bedroom has its own bathroom. Seller also added an extra garage, for a total of 3 garage spaces. Backyard is fenced. HVAC & water heater is 2021. Basement is mostly finished, and the pool table will stay. This house is move-in ready!!
Zillow last checked: 8 hours ago
Listing updated: June 14, 2025 at 01:36am
Listing courtesy of:
Willow Gramm 309-824-5703,
RE/MAX Choice,
George Gramm 858-334-9690,
RE/MAX Choice
Bought with:
Darrell Reid
RE/MAX Choice
Source: MRED as distributed by MLS GRID,MLS#: 12359179
Facts & features
Interior
Bedrooms & bathrooms
- Bedrooms: 3
- Bathrooms: 2
- Full bathrooms: 2
Primary bedroom
- Features: Flooring (Hardwood), Window Treatments (Blinds), Bathroom (Full)
- Level: Main
- Area: 132 Square Feet
- Dimensions: 11X12
Bedroom 2
- Features: Flooring (Hardwood), Window Treatments (Blinds)
- Level: Main
- Area: 132 Square Feet
- Dimensions: 11X12
Bedroom 3
- Features: Flooring (Hardwood), Window Treatments (Blinds)
- Level: Main
- Area: 110 Square Feet
- Dimensions: 10X11
Bonus room
- Features: Flooring (Hardwood)
- Level: Main
- Area: 180 Square Feet
- Dimensions: 12X15
Dining room
- Features: Flooring (Hardwood)
- Level: Main
- Area: 165 Square Feet
- Dimensions: 11X15
Family room
- Features: Flooring (Carpet)
- Level: Basement
- Area: 208 Square Feet
- Dimensions: 13X16
Kitchen
- Features: Kitchen (Pantry-Closet), Flooring (Vinyl), Window Treatments (Blinds)
- Level: Main
- Area: 135 Square Feet
- Dimensions: 9X15
Laundry
- Features: Flooring (Ceramic Tile)
- Level: Main
- Area: 78 Square Feet
- Dimensions: 6X13
Living room
- Features: Flooring (Hardwood), Window Treatments (Blinds)
- Level: Main
- Area: 209 Square Feet
- Dimensions: 11X19
Sun room
- Features: Flooring (Vinyl)
- Level: Main
- Area: 192 Square Feet
- Dimensions: 12X16
Heating
- Natural Gas
Cooling
- Central Air
Appliances
- Included: Range, Microwave, Dishwasher, Refrigerator, Washer, Dryer, Stainless Steel Appliance(s)
- Laundry: Main Level, Sink
Features
- 1st Floor Bedroom, 1st Floor Full Bath
- Flooring: Hardwood
- Basement: Partially Finished,Partial
Interior area
- Total structure area: 2,512
- Total interior livable area: 2,512 sqft
- Finished area below ground: 634
Property
Parking
- Total spaces: 3
- Parking features: Garage Door Opener, On Site, Garage Owned, Detached, Garage
- Garage spaces: 3
- Has uncovered spaces: Yes
Accessibility
- Accessibility features: No Disability Access
Features
- Stories: 1
- Fencing: Fenced
Lot
- Size: 0.28 Acres
- Dimensions: 98 X 125
- Features: Corner Lot, Mature Trees
Details
- Parcel number: 1429376011
- Special conditions: None
Construction
Type & style
- Home type: SingleFamily
- Architectural style: Ranch
- Property subtype: Single Family Residence
Materials
- Vinyl Siding, Brick
Condition
- New construction: No
- Year built: 1974
Utilities & green energy
- Sewer: Public Sewer
- Water: Public
Community & neighborhood
Community
- Community features: Sidewalks
Location
- Region: Normal
- Subdivision: University Estates
Other
Other facts
- Listing terms: Conventional
- Ownership: Fee Simple
Price history
| Date | Event | Price |
|---|---|---|
| 6/12/2025 | Sold | $274,500-3.7%$109/sqft |
Source: | ||
| 5/11/2025 | Contingent | $285,000$113/sqft |
Source: | ||
| 5/8/2025 | Listed for sale | $285,000$113/sqft |
Source: | ||
Public tax history
| Year | Property taxes | Tax assessment |
|---|---|---|
| 2023 | $5,781 +6.5% | $73,549 +4.5% |
| 2022 | $5,430 +4.1% | $70,375 +6% |
| 2021 | $5,214 | $66,398 +4.9% |
Find assessor info on the county website
Neighborhood: 61761
Nearby schools
GreatSchools rating
- 5/10Oakdale Elementary SchoolGrades: K-5Distance: 0.7 mi
- 5/10Kingsley Jr High SchoolGrades: 6-8Distance: 1 mi
- 7/10Normal Community West High SchoolGrades: 9-12Distance: 1.4 mi
Schools provided by the listing agent
- Elementary: Parkside Elementary
- Middle: Parkside Jr High
- High: Normal Community West High Schoo
- District: 5
Source: MRED as distributed by MLS GRID. This data may not be complete. We recommend contacting the local school district to confirm school assignments for this home.

Get pre-qualified for a loan
At Zillow Home Loans, we can pre-qualify you in as little as 5 minutes with no impact to your credit score.An equal housing lender. NMLS #10287.
