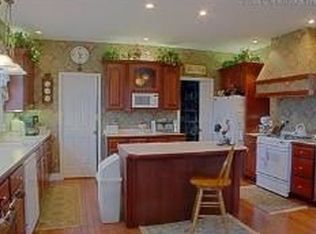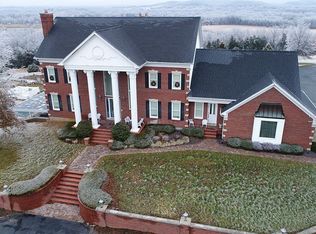Closed
Listing Provided by:
Tom F Stanfield 573-760-6000,
Coldwell Banker Hulsey
Bought with: Coldwell Banker Hulsey
Price Unknown
220 Buzzard Rock Rd, Farmington, MO 63640
5beds
5,510sqft
Single Family Residence
Built in 1995
4.79 Acres Lot
$590,900 Zestimate®
$--/sqft
$2,996 Estimated rent
Home value
$590,900
$550,000 - $638,000
$2,996/mo
Zestimate® history
Loading...
Owner options
Explore your selling options
What's special
Expansive 5 bedroom, 4.5 bath home in Beautiful Winchester Hills Subdivision This FINE mostly brick 1.5 story home features an open floor plan, 3 fireplaces, a huge master suite and scenic views of the countryside! Main level has eat in kitchen, formal dining, sun room, living room & a large master suite. Eccentrically crafted staircase leads to the second floor balcony that divides the office/study from the remaining bedrooms. Lower level boasts a large family room and a full bar. ALL this sits on 4.79 mostly wooded acres - including a stocked pond & a well manicured lawn - Lovely gated community just minutes south of Farmington. Call TODAY!!
Zillow last checked: 8 hours ago
Listing updated: May 06, 2025 at 07:06am
Listing Provided by:
Tom F Stanfield 573-760-6000,
Coldwell Banker Hulsey
Bought with:
Ronda K Barks, 1999009732
Coldwell Banker Hulsey
Source: MARIS,MLS#: 23014073 Originating MLS: Mineral Area Board of REALTORS
Originating MLS: Mineral Area Board of REALTORS
Facts & features
Interior
Bedrooms & bathrooms
- Bedrooms: 5
- Bathrooms: 5
- Full bathrooms: 4
- 1/2 bathrooms: 1
- Main level bathrooms: 2
- Main level bedrooms: 1
Primary bedroom
- Level: Main
- Area: 300
- Dimensions: 20x15
Bathroom
- Level: Main
- Area: 156
- Dimensions: 13x12
Bathroom
- Level: Upper
- Area: 66
- Dimensions: 11x6
Bathroom
- Level: Upper
- Area: 45
- Dimensions: 9x5
Bathroom
- Level: Lower
- Area: 60
- Dimensions: 10x6
Bathroom
- Level: Main
- Area: 20
- Dimensions: 5x4
Other
- Level: Upper
- Area: 168
- Dimensions: 12x14
Other
- Level: Upper
- Area: 192
- Dimensions: 16x12
Other
- Level: Upper
- Area: 168
- Dimensions: 14x12
Other
- Level: Lower
- Area: 285
- Dimensions: 19x15
Breakfast room
- Level: Main
- Area: 66
- Dimensions: 11x6
Breakfast room
- Level: Lower
- Area: 130
- Dimensions: 13x10
Dining room
- Level: Main
- Area: 168
- Dimensions: 14x12
Family room
- Level: Main
- Area: 322
- Dimensions: 23x14
Family room
- Level: Lower
- Area: 322
- Dimensions: 23x14
Kitchen
- Level: Main
- Area: 192
- Dimensions: 16x12
Kitchen
- Level: Lower
- Area: 264
- Dimensions: 22x12
Laundry
- Level: Main
- Area: 54
- Dimensions: 9x6
Living room
- Level: Main
- Area: 234
- Dimensions: 18x13
Other
- Level: Upper
- Area: 144
- Dimensions: 12x12
Other
- Level: Lower
- Area: 126
- Dimensions: 14x9
Recreation room
- Level: Lower
- Area: 416
- Dimensions: 26x16
Storage
- Level: Lower
- Area: 399
- Dimensions: 21x19
Heating
- Electric, Natural Gas, Forced Air
Cooling
- Electric, Gas, Central Air
Appliances
- Included: Dishwasher, Disposal, Microwave, Range, Range Hood, Electric Range, Electric Oven, Refrigerator, Trash Compactor, Gas Water Heater
- Laundry: Main Level
Features
- Breakfast Bar, Breakfast Room, Custom Cabinetry, Pantry, Separate Dining, Bookcases, Cathedral Ceiling(s), Coffered Ceiling(s), Open Floorplan, Vaulted Ceiling(s), Walk-In Closet(s), High Ceilings, Double Vanity, Tub
- Flooring: Carpet
- Doors: Panel Door(s), Storm Door(s)
- Windows: Insulated Windows, Skylight(s), Tilt-In Windows, Wood Frames
- Basement: Full,Partially Finished,Sleeping Area,Sump Pump,Walk-Out Access
- Number of fireplaces: 3
- Fireplace features: Basement, Living Room, Master Bedroom, Recreation Room
Interior area
- Total structure area: 5,510
- Total interior livable area: 5,510 sqft
- Finished area above ground: 2,340
Property
Parking
- Total spaces: 3
- Parking features: Additional Parking, Attached, Circular Driveway, Garage, Garage Door Opener, Oversized, Off Street, Tandem
- Attached garage spaces: 3
- Has uncovered spaces: Yes
Accessibility
- Accessibility features: Accessible Entrance
Features
- Levels: One and One Half
- Patio & porch: Covered, Deck
- Exterior features: Balcony
- Has view: Yes
- Waterfront features: Waterfront
Lot
- Size: 4.79 Acres
- Dimensions: 1200 x 470 irreg
- Features: Adjoins Wooded Area, Views, Waterfront, Wooded
Details
- Parcel number: 146023000000001.56
- Special conditions: Standard
Construction
Type & style
- Home type: SingleFamily
- Architectural style: Contemporary,Other
- Property subtype: Single Family Residence
Materials
- Brick Veneer, Steel Siding
Condition
- Year built: 1995
Utilities & green energy
- Sewer: Septic Tank
- Water: Well
- Utilities for property: Natural Gas Available, Underground Utilities
Community & neighborhood
Security
- Security features: Security Lights
Location
- Region: Farmington
- Subdivision: Winchester Hills
HOA & financial
HOA
- HOA fee: $850 annually
Other
Other facts
- Listing terms: Cash,Conventional
- Ownership: Private
Price history
| Date | Event | Price |
|---|---|---|
| 7/3/2023 | Sold | -- |
Source: | ||
| 6/29/2023 | Pending sale | $595,000$108/sqft |
Source: | ||
| 6/26/2023 | Price change | $595,000-8.5%$108/sqft |
Source: | ||
| 6/23/2023 | Listed for sale | $650,000$118/sqft |
Source: | ||
| 6/19/2023 | Pending sale | $650,000$118/sqft |
Source: | ||
Public tax history
| Year | Property taxes | Tax assessment |
|---|---|---|
| 2024 | $3,719 -0.1% | $75,870 |
| 2023 | $3,724 +0.6% | $75,870 +0.8% |
| 2022 | $3,701 +0.3% | $75,260 |
Find assessor info on the county website
Neighborhood: 63640
Nearby schools
GreatSchools rating
- 5/10Lincoln Intermediate SchoolGrades: 5-6Distance: 3.3 mi
- 6/10Farmington Middle SchoolGrades: 7-8Distance: 3.4 mi
- 5/10Farmington Sr. High SchoolGrades: 9-12Distance: 3.3 mi
Schools provided by the listing agent
- Elementary: Farmington R-Vii
- Middle: Farmington Middle
- High: Farmington Sr. High
Source: MARIS. This data may not be complete. We recommend contacting the local school district to confirm school assignments for this home.
Get a cash offer in 3 minutes
Find out how much your home could sell for in as little as 3 minutes with a no-obligation cash offer.
Estimated market value$590,900
Get a cash offer in 3 minutes
Find out how much your home could sell for in as little as 3 minutes with a no-obligation cash offer.
Estimated market value
$590,900

