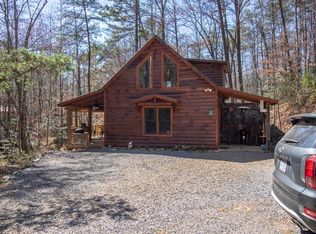End of road, gated entrance, private cabin, on over 6 acres! Builder's personal custom home. Wood walls & ceilings throughout. Main level has a living room w/ rock fireplace, den/TV room w/ second rock fireplace, kitchen w/ stainless appliances & granite countertops & island, master bedroom w/ en suite, laundry room, 1/2 bath, & formal dining room. Upstairs has 2 additional bedrooms, an office, & a full bath. Exterior is log siding w/ cedar shake accents. 2 car attached garage. 2 car detached carport. Workshop. Covered bridge entry. Large party porch with a 3rd fireplace. Hot tub. Above ground pool. Firepit area. Fiber internet. Creek front. Private pond w/ waterfall stocked w/ huge koi. 3 parcels, 1 lot has shared well access & mountain views. Mature fruit trees.
This property is off market, which means it's not currently listed for sale or rent on Zillow. This may be different from what's available on other websites or public sources.

