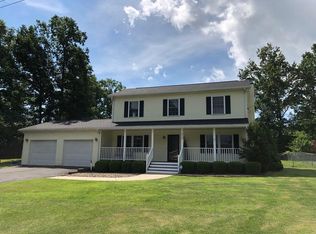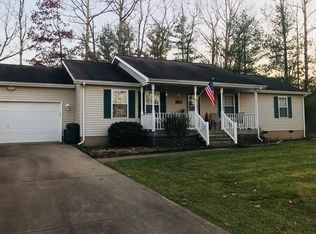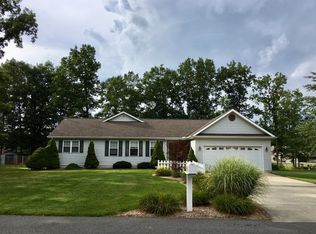Sold for $255,000 on 04/16/25
$255,000
220 Brookridge Dr, Shady Spring, WV 25918
3beds
1,443sqft
Residential
Built in 2005
-- sqft lot
$255,300 Zestimate®
$177/sqft
$1,177 Estimated rent
Home value
$255,300
Estimated sales range
Not available
$1,177/mo
Zestimate® history
Loading...
Owner options
Explore your selling options
What's special
Welcome to this beautiful ranch home in the desirable Southgate Subdivision! Situated on over half an acre, this property features a fenced-in yard with a large back deck and fire pit, perfect for outdoor gatherings. The open living room boasts tall ceilings and leads to a custom kitchen, completing the open-concept design for easy entertaining. Enjoy the convenience of one-level living with three spacious bedrooms, two baths, and an office area. The master suite includes an oversized bath, while oversized closets offer plenty of storage. With hardwood floors throughout and located in the Shady Spring School District, this home is ideal for families. Don't miss this opportunity—schedule your showing today and get ready to celebrate the holidays in your new home!
Zillow last checked: 8 hours ago
Listing updated: April 16, 2025 at 12:13pm
Listed by:
David & Cyndie Chinn 304-575-0838,
ALTRUIST REALTY GROUP
Bought with:
Crystal Calvert, 518030090
WV REALTY PROS, LLC
Source: Beckley BOR,MLS#: 90188
Facts & features
Interior
Bedrooms & bathrooms
- Bedrooms: 3
- Bathrooms: 2
- Full bathrooms: 2
Bedroom 1
- Area: 216
- Dimensions: 18 x 12
Bedroom 2
- Area: 120
- Dimensions: 10 x 12
Bedroom 3
- Area: 140
- Dimensions: 14 x 10
Kitchen
- Area: 109.2
- Dimensions: 12 x 9.1
Living room
- Area: 230.09
- Dimensions: 19 x 12.11
Heating
- Natural Gas, Forced Air, Fireplace(s), Fireplace
Cooling
- Air Conditioning, Heat Pump
Appliances
- Laundry: Washer/Dryer Connection
Features
- 1st Floor Bedroom, 1st Floor Bathroom, Tile Baths, Entrance Foyer, High Ceilings
- Has fireplace: Yes
Interior area
- Total structure area: 1,443
- Total interior livable area: 1,443 sqft
- Finished area above ground: 1,443
- Finished area below ground: 0
Property
Parking
- Parking features: Concrete
- Has uncovered spaces: Yes
Features
- Patio & porch: Deck, Patio, Covered
- Has spa: Yes
- Spa features: Bath
Lot
- Dimensions: 5077/858
Details
- Parcel number: 4108200201300004
Construction
Type & style
- Home type: SingleFamily
- Architectural style: Ranch
- Property subtype: Residential
Materials
- Vinyl Siding
Condition
- Year built: 2005
Community & neighborhood
Location
- Region: Shady Spring
- Subdivision: Southgate Estates
Price history
| Date | Event | Price |
|---|---|---|
| 4/16/2025 | Sold | $255,000-5.5%$177/sqft |
Source: | ||
| 3/13/2025 | Contingent | $269,900$187/sqft |
Source: | ||
| 2/17/2025 | Listed for sale | $269,900$187/sqft |
Source: | ||
| 2/2/2025 | Contingent | $269,900$187/sqft |
Source: | ||
| 1/21/2025 | Listed for sale | $269,900-3.6%$187/sqft |
Source: | ||
Public tax history
| Year | Property taxes | Tax assessment |
|---|---|---|
| 2024 | $1,042 -20.9% | $86,760 -20.9% |
| 2023 | $1,317 | $109,620 |
| 2022 | $1,317 | $109,620 +21.8% |
Find assessor info on the county website
Neighborhood: 25918
Nearby schools
GreatSchools rating
- 5/10Shady Spring Elementary SchoolGrades: PK-5Distance: 1.3 mi
- 8/10Shady Spring Middle SchoolGrades: 6-8Distance: 1.1 mi
- 2/10Shady Spring High SchoolGrades: 9-12Distance: 0.4 mi
Schools provided by the listing agent
- Elementary: Shady Spring
- Middle: Shady Spring
- High: Shady Spring
Source: Beckley BOR. This data may not be complete. We recommend contacting the local school district to confirm school assignments for this home.

Get pre-qualified for a loan
At Zillow Home Loans, we can pre-qualify you in as little as 5 minutes with no impact to your credit score.An equal housing lender. NMLS #10287.


