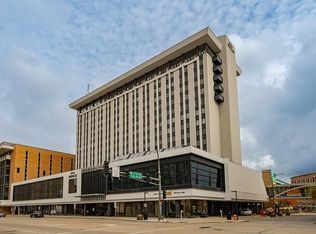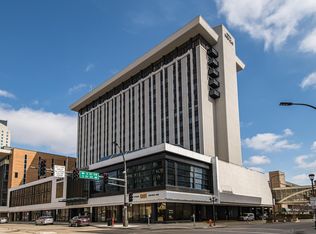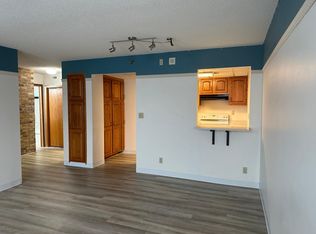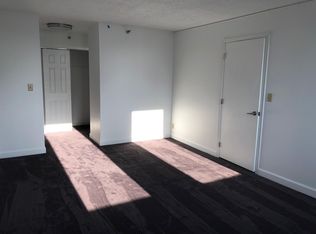Closed
$270,000
220 Broadway Ave S APT 1221, Rochester, MN 55904
1beds
1,026sqft
High Rise
Built in 1969
-- sqft lot
$272,300 Zestimate®
$263/sqft
$2,064 Estimated rent
Home value
$272,300
$251,000 - $297,000
$2,064/mo
Zestimate® history
Loading...
Owner options
Explore your selling options
What's special
Enjoy the heart of downtown living atop one of Rochester's most popular restaurants and only boutique hotel. This beautifully renovated 1+ bedroom 2 bath condo with private balcony offers a beautiful city view; filled with dining and entertainment. Conveniently connected to Mayo Clinic, restaurants and shopping via the expansive skyway and walking subway system. Large windows throughout offer spectacular city views. Bonus room could be used as office or transformed into a 2nd bedroom. Security cameras, private residential elevator and lower level secure storage are all included. Adjacent parking in ramp is available for a monthly fee. You won't want to miss this opportunity to own an incredible condo with a prime location in the heart of downtown Rochester!
Zillow last checked: 8 hours ago
Listing updated: August 22, 2025 at 02:30pm
Listed by:
Sharon Wass 507-250-3313,
Edina Realty, Inc.
Bought with:
Storm Soto
Edina Realty, Inc.
Source: NorthstarMLS as distributed by MLS GRID,MLS#: 6737266
Facts & features
Interior
Bedrooms & bathrooms
- Bedrooms: 1
- Bathrooms: 2
- 3/4 bathrooms: 1
- 1/2 bathrooms: 1
Bedroom 1
- Level: Main
- Area: 270 Square Feet
- Dimensions: 15x18
Informal dining room
- Level: Main
Kitchen
- Level: Main
Living room
- Level: Main
Office
- Level: Main
Heating
- Zoned
Cooling
- Central Air, Zoned
Appliances
- Included: Dishwasher, Dryer, Exhaust Fan, Microwave, Range, Refrigerator, Stainless Steel Appliance(s), Washer
Features
- Basement: Storage/Locker
Interior area
- Total structure area: 1,026
- Total interior livable area: 1,026 sqft
- Finished area above ground: 1,026
- Finished area below ground: 0
Property
Parking
- Parking features: More Parking Onsite for Fee
Accessibility
- Accessibility features: Accessible Elevator Installed, No Stairs Internal
Features
- Levels: One
- Stories: 1
Lot
- Size: 1,742 sqft
Details
- Foundation area: 1026
- Parcel number: 640211014365
- Zoning description: Residential-Multi-Family
Construction
Type & style
- Home type: Condo
- Property subtype: High Rise
- Attached to another structure: Yes
Materials
- Brick/Stone
Condition
- Age of Property: 56
- New construction: No
- Year built: 1969
Utilities & green energy
- Gas: Electric
- Sewer: City Sewer/Connected
- Water: City Water/Connected
Community & neighborhood
Security
- Security features: Fire Sprinkler System
Location
- Region: Rochester
- Subdivision: Center Plaza Condos
HOA & financial
HOA
- Has HOA: Yes
- HOA fee: $473 monthly
- Amenities included: Laundry, Concrete Floors & Walls, Elevator(s), Fire Sprinkler System, Lobby Entrance, Security
- Services included: Air Conditioning, Maintenance Structure, Controlled Access, Hazard Insurance, Heating, Maintenance Grounds, Professional Mgmt, Trash, Security, Sewer, Shared Amenities, Snow Removal
- Association name: Paramark
- Association phone: 507-285-5082
Price history
| Date | Event | Price |
|---|---|---|
| 8/22/2025 | Sold | $270,000-5.3%$263/sqft |
Source: | ||
| 7/14/2025 | Pending sale | $285,000$278/sqft |
Source: | ||
| 6/11/2025 | Listed for sale | $285,000+18.8%$278/sqft |
Source: | ||
| 3/2/2024 | Listing removed | -- |
Source: | ||
| 9/1/2023 | Listed for sale | $239,900+2.1%$234/sqft |
Source: | ||
Public tax history
| Year | Property taxes | Tax assessment |
|---|---|---|
| 2024 | $3,148 | $250,000 |
| 2023 | -- | $250,000 +2.8% |
| 2022 | $2,586 +1% | $243,300 +29.4% |
Find assessor info on the county website
Neighborhood: Downtown
Nearby schools
GreatSchools rating
- 2/10Riverside Central Elementary SchoolGrades: PK-5Distance: 0.4 mi
- 4/10Kellogg Middle SchoolGrades: 6-8Distance: 1.4 mi
- 9/10Mayo Senior High SchoolGrades: 8-12Distance: 1.5 mi
Schools provided by the listing agent
- Elementary: Riverside Central
- Middle: Kellogg
- High: Century
Source: NorthstarMLS as distributed by MLS GRID. This data may not be complete. We recommend contacting the local school district to confirm school assignments for this home.
Get a cash offer in 3 minutes
Find out how much your home could sell for in as little as 3 minutes with a no-obligation cash offer.
Estimated market value
$272,300
Get a cash offer in 3 minutes
Find out how much your home could sell for in as little as 3 minutes with a no-obligation cash offer.
Estimated market value
$272,300



