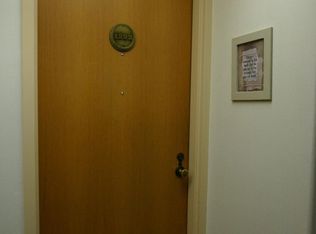Downtown living! Stay out of the cold with this amazing condo that has direct skyway/tunnel access to Mayo Medical School, Mayo Clinic, shopping and restaurants. This unit is on the 12th floor and has an east view of the river. Association includes elevator access, storage, heat, air conditioning, garbage removal, on site laundry, soft water and insurance. Parking available for $168/monthly.
This property is off market, which means it's not currently listed for sale or rent on Zillow. This may be different from what's available on other websites or public sources.
