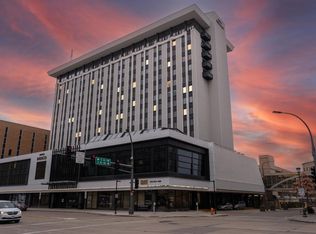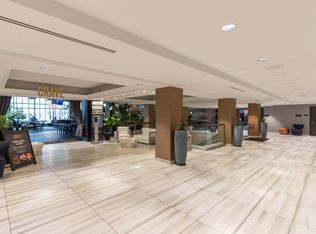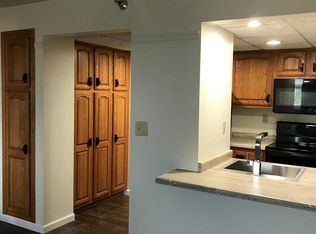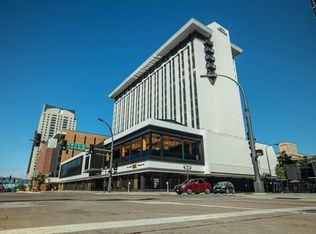Closed
$440,000
220 Broadway Ave S APT 1211, Rochester, MN 55904
3beds
1,740sqft
High Rise
Built in 1969
-- sqft lot
$462,400 Zestimate®
$253/sqft
$2,915 Estimated rent
Home value
$462,400
$421,000 - $504,000
$2,915/mo
Zestimate® history
Loading...
Owner options
Explore your selling options
What's special
Welcome to a luxurious and stylish condo in a prime location. This remarkable residence features meticulous attention to detail and top-notch finishes throughout. Notable highlights include Cambria countertops, custom cabinets, and high-end Sub-Zero appliances in the chef’s paradise kitchen. A dedicated wine cooler adds a touch of sophistication, perfect for entertaining guests or unwinding after a long day. The three bedrooms each have their own en suite bathroom, ensuring privacy and comfort. The master suite offers a spa-like experience with updated tile floors and a shower surround. Enjoy breathtaking views of Downtown through expansive windows, and let integrated speakers set the perfect soundtrack for any occasion. Plus, the condo provides direct access to the skyway system, connecting you seamlessly to the Mayo Clinic and Downtown attractions. Nearby, indulge in culinary delights at the renowned Crave restaurant.
Zillow last checked: 8 hours ago
Listing updated: June 12, 2025 at 07:12pm
Listed by:
Robert Bucky Beeman 507-951-7130,
Realty Growth Inc.
Bought with:
Allison Danckwart
Edina Realty, Inc.
Source: NorthstarMLS as distributed by MLS GRID,MLS#: 6725120
Facts & features
Interior
Bedrooms & bathrooms
- Bedrooms: 3
- Bathrooms: 4
- Full bathrooms: 3
- 1/2 bathrooms: 1
Bathroom
- Description: 3/4 Jack & Jill,Bathroom Ensuite,Main Floor 3/4 Bath,Walk-In Shower Stall
Dining room
- Description: Kitchen/Dining Room
Heating
- Forced Air
Cooling
- Central Air
Appliances
- Included: Dishwasher, Disposal, Freezer, Microwave, Range, Refrigerator, Stainless Steel Appliance(s), Wine Cooler
Features
- Basement: None
- Number of fireplaces: 1
- Fireplace features: Electric
Interior area
- Total structure area: 1,740
- Total interior livable area: 1,740 sqft
- Finished area above ground: 1,740
- Finished area below ground: 0
Property
Parking
- Parking features: Underground
Accessibility
- Accessibility features: Accessible Elevator Installed, Partially Wheelchair
Features
- Levels: More Than 2 Stories
- Fencing: None
Lot
- Features: Near Public Transit
Details
- Foundation area: 1740
- Parcel number: 640211056922
- Zoning description: Residential-Single Family
Construction
Type & style
- Home type: Condo
- Property subtype: High Rise
- Attached to another structure: Yes
Materials
- Brick/Stone
- Roof: Flat
Condition
- Age of Property: 56
- New construction: No
- Year built: 1969
Utilities & green energy
- Electric: Circuit Breakers
- Gas: Natural Gas
- Sewer: City Sewer/Connected
- Water: City Water/Connected
Community & neighborhood
Security
- Security features: Fire Sprinkler System
Location
- Region: Rochester
- Subdivision: Center Plaza Condos
HOA & financial
HOA
- Has HOA: Yes
- HOA fee: $789 monthly
- Amenities included: Elevator(s), Fire Sprinkler System, Security
- Services included: Controlled Access, Professional Mgmt, Trash
- Association name: Paramark Real Estate
- Association phone: 507-289-0283
Price history
| Date | Event | Price |
|---|---|---|
| 6/11/2025 | Sold | $440,000-2.2%$253/sqft |
Source: | ||
| 5/26/2025 | Pending sale | $450,000$259/sqft |
Source: | ||
| 5/21/2025 | Listed for sale | $450,000-7.2%$259/sqft |
Source: | ||
| 10/5/2024 | Listing removed | $485,000-3%$279/sqft |
Source: | ||
| 8/26/2024 | Listed for sale | $500,000-5.7%$287/sqft |
Source: | ||
Public tax history
| Year | Property taxes | Tax assessment |
|---|---|---|
| 2025 | $4,976 +9.8% | $384,900 +8.1% |
| 2024 | $4,530 | $355,900 -1.1% |
| 2023 | -- | $359,700 +3.7% |
Find assessor info on the county website
Neighborhood: Downtown
Nearby schools
GreatSchools rating
- 2/10Riverside Central Elementary SchoolGrades: PK-5Distance: 0.4 mi
- 9/10Mayo Senior High SchoolGrades: 8-12Distance: 1.4 mi
- 4/10Kellogg Middle SchoolGrades: 6-8Distance: 1.5 mi
Schools provided by the listing agent
- Elementary: Riverside Central
- Middle: Willow Creek
- High: Mayo
Source: NorthstarMLS as distributed by MLS GRID. This data may not be complete. We recommend contacting the local school district to confirm school assignments for this home.
Get a cash offer in 3 minutes
Find out how much your home could sell for in as little as 3 minutes with a no-obligation cash offer.
Estimated market value$462,400
Get a cash offer in 3 minutes
Find out how much your home could sell for in as little as 3 minutes with a no-obligation cash offer.
Estimated market value
$462,400



