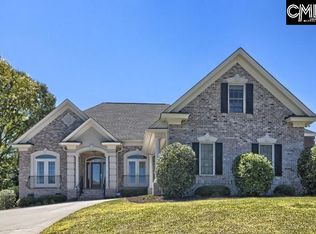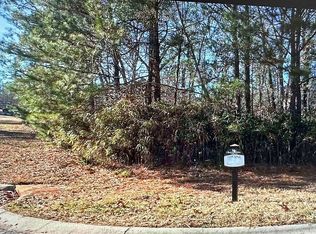You'll love the amazing details in this spacious, custom 6BR/4.5BA brick home on professionally landscaped yard in Woodcreek Farms! 2 lovely Master Suites w/private baths & walk-in closets on the main floor. Elegant Formal Dining Rm w/gleaming hardwoods, crisp white crown molding, wainscoting & ceiling medallion! Gorgeous Great Rm w/soaring box ceiling & large entertainment center w/50'' Plasma TV that stays! Kitchen features tile floors, granite counters, tile backsplash, island, plenty of cabinet space, pantry, bay window Breakfast Area & fridge that stays! Convenient half BA just off kitchen, plus Laundry Room w/sink, built-in cabinets & closet. 2nd floor boasts 4 more BRs & 2 full BAs! Media Rm complete w/50'' mounted Plasma/flat screen TV w/7 speaker surround sound system! Large office w/sitting area & mounted flat screen HD TV! New downstairs HVAC unit! Take entertaining to a new level on the custom-built patio w/5 beautiful fountains & unique bonus room! Double garage w/openers & long walk-in crawl space with great storage capacity. Plus, seller to offer Home Warranty for 12 months! See associated documents for other items that remain w/the home.
This property is off market, which means it's not currently listed for sale or rent on Zillow. This may be different from what's available on other websites or public sources.

