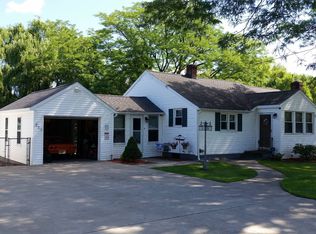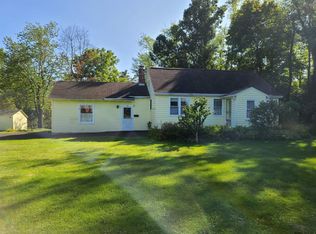Welcome to 220 Boght Rd which is on 1.8 ac...It is all here....brand new Kitchen...including Granite w/ an OG edge, Frigidaire Professional Series Stainless Steel Appliances, 5 burner Stove, French Door Refrigerator and Wine Fridge. Beautiful Hardwoods, inlaid design in the Familyroom, with a wood burning Fireplace... AND...there are 4 cords of wood that the Seller is leaving. Culligan water treatment system w/ RO, AC 4 years old, entire house painted 4 years ago, on demand HW Heater, and BRAND NEW staircase/hallway carpeting. Lets step outside to the Gas Line for your gas grill, Oversized Trek Deck, w/ lighting and electricity.... next to the 28' above ground pool. Shed is 12X24, for all your storage needs, Garage is heated and finished w/ epoxy
This property is off market, which means it's not currently listed for sale or rent on Zillow. This may be different from what's available on other websites or public sources.

