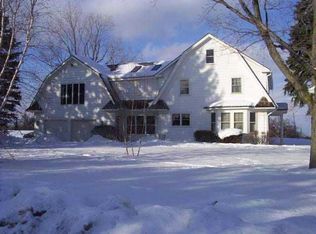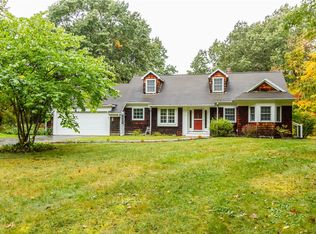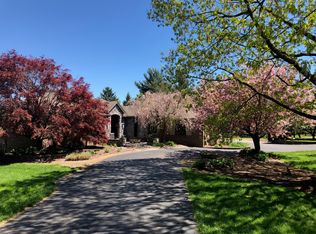Closed
$512,500
220 Bluhm Rd, Fairport, NY 14450
4beds
2,500sqft
Single Family Residence
Built in 1992
5.31 Acres Lot
$564,900 Zestimate®
$205/sqft
$3,943 Estimated rent
Home value
$564,900
$537,000 - $599,000
$3,943/mo
Zestimate® history
Loading...
Owner options
Explore your selling options
What's special
Rare listing on an established road. Cherished property has been well cared for by one family. Ranch home, built in 1992, is 2500 sf, & sits on 5.31 acres. The full, clean, open, walk-out basement is perfect for more living space. Well-planned kitchen, eating area & living room are open & bright & only separated by a fireplace wall. 3 lg, & 1 smallish brms, w/2.5 baths. The working laundry rm off the kitchen, gives a convenient area to spread out, & connected to the enclosed breezeway to the garage. Thats where you will see the NEW CUSTOM MARVIN WINDOWS, valued at $30K, included in the sale (BTW, the house does not need new windows.). Doors from the eat in kitchen area open up to the enclosed patio area giving you a vast exquisite view of the back acreage. To the left is the barn (built in 1969). Both the house & the barn have matching metal roofs. Showings will NOT be set up the traditional way. Due to the health of the Seller, we will only be showing the house during 3 open house times. Fri, May 5, Sat, May 6, & Sun, May 7. All 2-4PM. Offers due on Monday, 12 noon. Please pay attention to the parking signs when you come. There is not a for sale sign on the property.
Zillow last checked: 8 hours ago
Listing updated: June 29, 2023 at 01:15pm
Listed by:
M. Theresa Downham 585-421-5250,
Howard Hanna
Bought with:
Peter DiLaura, 10401354789
Keller Williams Realty Greater Rochester
Source: NYSAMLSs,MLS#: R1467964 Originating MLS: Rochester
Originating MLS: Rochester
Facts & features
Interior
Bedrooms & bathrooms
- Bedrooms: 4
- Bathrooms: 3
- Full bathrooms: 2
- 1/2 bathrooms: 1
- Main level bathrooms: 3
- Main level bedrooms: 4
Heating
- Gas, Forced Air
Cooling
- Central Air
Appliances
- Included: Built-In Range, Built-In Oven, Built-In Refrigerator, Dryer, Electric Water Heater, Gas Cooktop, Microwave, Tankless Water Heater, Washer
- Laundry: Main Level
Features
- Breakfast Bar, Breakfast Area, Entrance Foyer, Eat-in Kitchen, Separate/Formal Living Room, Kitchen Island, Pantry, Solid Surface Counters, Bath in Primary Bedroom, Main Level Primary, Primary Suite
- Flooring: Carpet, Ceramic Tile, Hardwood, Laminate, Varies
- Basement: Full,Walk-Out Access,Sump Pump
- Number of fireplaces: 1
Interior area
- Total structure area: 2,500
- Total interior livable area: 2,500 sqft
Property
Parking
- Total spaces: 2
- Parking features: Attached, Garage, Driveway, Garage Door Opener
- Attached garage spaces: 2
Accessibility
- Accessibility features: No Stairs
Features
- Levels: One
- Stories: 1
- Patio & porch: Open, Patio, Porch
- Exterior features: Blacktop Driveway, Fence, Patio, Private Yard, See Remarks
- Fencing: Partial
Lot
- Size: 5.31 Acres
- Dimensions: 540 x 430
- Features: Irregular Lot, Rural Lot
Details
- Additional structures: Barn(s), Outbuilding
- Parcel number: 2644891800400001051112
- Lease amount: $0
- Special conditions: Standard
Construction
Type & style
- Home type: SingleFamily
- Architectural style: Ranch
- Property subtype: Single Family Residence
Materials
- Vinyl Siding
- Foundation: Block, Slab
- Roof: Metal
Condition
- Resale
- Year built: 1992
Utilities & green energy
- Electric: Circuit Breakers
- Sewer: Septic Tank
- Water: Connected, Public
- Utilities for property: Cable Available, Water Connected
Community & neighborhood
Location
- Region: Fairport
Other
Other facts
- Listing terms: Cash,Conventional,VA Loan
Price history
| Date | Event | Price |
|---|---|---|
| 6/21/2023 | Sold | $512,500+7.9%$205/sqft |
Source: | ||
| 5/9/2023 | Pending sale | $475,000$190/sqft |
Source: | ||
| 5/2/2023 | Listed for sale | $475,000+189.6%$190/sqft |
Source: | ||
| 1/28/2009 | Sold | $164,000$66/sqft |
Source: Public Record Report a problem | ||
Public tax history
| Year | Property taxes | Tax assessment |
|---|---|---|
| 2024 | -- | $309,900 |
| 2023 | -- | $309,900 |
| 2022 | -- | $309,900 |
Find assessor info on the county website
Neighborhood: 14450
Nearby schools
GreatSchools rating
- 7/10Brooks Hill SchoolGrades: K-5Distance: 3.4 mi
- 7/10Martha Brown Middle SchoolGrades: 6-8Distance: 2.8 mi
- 9/10Fairport Senior High SchoolGrades: 10-12Distance: 2.3 mi
Schools provided by the listing agent
- District: Fairport
Source: NYSAMLSs. This data may not be complete. We recommend contacting the local school district to confirm school assignments for this home.


