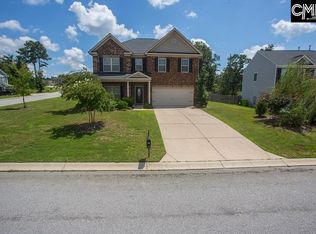Sold for $280,000
$280,000
220 Big Game Loop, Columbia, SC 29229
4beds
2,480sqft
SingleFamily
Built in 2013
9,583 Square Feet Lot
$289,300 Zestimate®
$113/sqft
$2,404 Estimated rent
Home value
$289,300
$275,000 - $304,000
$2,404/mo
Zestimate® history
Loading...
Owner options
Explore your selling options
What's special
Welcome to 220 Big Game Loop! You are going to love this 4 BDRM, 3 FULL BATH floorplan with TWO BDRMS & TWO FULL BATHS ON THE MAIN LEVEL! You will love this home from the moment you step into the door onto the beautiful hardwood floors and open floorplan. The hardwood floors extend from the foyer throughout the FORMAL DINING ROOM and spacious family room. The kitchen is fantastic w/GRANITE countertops, bar seating, tons of cabinets, PANTRY & eat-in area! The gorgeous master suite is located on the first floor with plenty of room for all of your furniture, a WALK-IN CLOSET, private bath w/DOUBLE VANITIES, GARDEN TUB & SEPARATE SHOWER! BDRM #2 is alslo located on the main level and would make a perfect GUEST ROOM! Laundry room is also conventiently located on the main level! You are also going the LOVE THE UPSTAIRS with TWO ADDITIONAL BEDROOMS, FULL BATH & LARGE LOFT AREA . . . AKA MAN-CAVE, GAME ROOM, MOVIE ROOM ETC! This is home has it all including a HUGE PRIVATE BACKYARD & 12 MONTH HOME WARRANTY FOR THE NEW OWNER!!! Schedule your showing today before someone else makes it their home!
Facts & features
Interior
Bedrooms & bathrooms
- Bedrooms: 4
- Bathrooms: 3
- Full bathrooms: 3
- Main level bathrooms: 2
Heating
- Forced air
Cooling
- Central
Appliances
- Included: Dishwasher, Garbage disposal, Microwave
- Laundry: Utility Room
Features
- Loft
- Flooring: Hardwood, Linoleum / Vinyl
- Attic: Attic Access
Interior area
- Total interior livable area: 2,480 sqft
Property
Parking
- Total spaces: 2
- Parking features: Garage - Attached
Features
- Patio & porch: Patio
- Exterior features: Stone, Vinyl
- Fencing: Partial
Lot
- Size: 9,583 sqft
Details
- Parcel number: 175130817
Construction
Type & style
- Home type: SingleFamily
- Architectural style: Traditional
Materials
- Roof: Composition
Condition
- Year built: 2013
Utilities & green energy
- Sewer: Public Sewer
- Water: Public
- Utilities for property: Cable Available
Community & neighborhood
Security
- Security features: Smoke Detector(s)
Location
- Region: Columbia
HOA & financial
HOA
- Has HOA: Yes
- HOA fee: $31 monthly
- Services included: Common Area Maintenance
Other
Other facts
- Sewer: Public Sewer
- WaterSource: Public
- RoadSurfaceType: Paved
- Appliances: Dishwasher, Disposal, Microwave Above Stove
- GarageYN: true
- AttachedGarageYN: true
- HeatingYN: true
- Utilities: Cable Available
- CoolingYN: true
- PatioAndPorchFeatures: Patio
- ConstructionMaterials: Stone, Vinyl
- CurrentFinancing: Conventional, Cash, FHA-VA
- ArchitecturalStyle: Traditional
- HomeWarrantyYN: True
- MainLevelBathrooms: 2
- Fencing: Partial
- Cooling: Central Air
- LaundryFeatures: Utility Room
- AssociationFeeIncludes: Common Area Maintenance
- Heating: Central
- SecurityFeatures: Smoke Detector(s)
- ParkingFeatures: Garage Attached, Main
- RoomKitchenFeatures: Granite Counters, Pantry, Eat-in Kitchen, Floors-Vinyl, Cabinets-Stained, Bar
- RoomBedroom3Level: Second
- RoomBedroom4Level: Second
- RoomMasterBedroomFeatures: Walk-In Closet(s), Tray Ceiling(s), Double Vanity, Bath-Private, Separate Shower, Tub-Garden
- RoomBedroom2Features: Ceiling Fan(s), Walk-In Closet(s), Bath-Shared
- RoomBedroom3Features: Ceiling Fan(s), Walk-In Closet(s), Bath-Shared
- RoomBedroom4Features: Ceiling Fan(s), Bath-Shared, Closet-Private
- InteriorFeatures: Loft
- RoomBedroom2Level: Main
- RoomDiningRoomLevel: Main
- RoomKitchenLevel: Main
- RoomLivingRoomLevel: Main
- RoomMasterBedroomLevel: Main
- Attic: Attic Access
- RoomDiningRoomFeatures: Floors-Hardwood
- MlsStatus: Active
- Road surface type: Paved
Price history
| Date | Event | Price |
|---|---|---|
| 6/14/2024 | Sold | $280,000-2.1%$113/sqft |
Source: Public Record Report a problem | ||
| 5/16/2024 | Pending sale | $286,000$115/sqft |
Source: | ||
| 4/17/2024 | Price change | $286,000-3%$115/sqft |
Source: | ||
| 12/19/2023 | Listed for sale | $294,900+39.1%$119/sqft |
Source: | ||
| 1/22/2021 | Sold | $212,000+6.3%$85/sqft |
Source: Public Record Report a problem | ||
Public tax history
| Year | Property taxes | Tax assessment |
|---|---|---|
| 2022 | $7,358 +12.2% | $12,720 +69.6% |
| 2021 | $6,558 +241.2% | $7,500 |
| 2020 | $1,922 +1% | $7,500 |
Find assessor info on the county website
Neighborhood: 29229
Nearby schools
GreatSchools rating
- 5/10Sandlapper Elementary SchoolGrades: PK-5Distance: 0.9 mi
- 2/10Longleaf Middle SchoolGrades: 6-8Distance: 0.4 mi
- 3/10Westwood High SchoolGrades: 9-12Distance: 2.8 mi
Schools provided by the listing agent
- Elementary: Sandlapper
- Middle: Longleaf
- High: Westwood
- District: Richland Two
Source: The MLS. This data may not be complete. We recommend contacting the local school district to confirm school assignments for this home.
Get a cash offer in 3 minutes
Find out how much your home could sell for in as little as 3 minutes with a no-obligation cash offer.
Estimated market value$289,300
Get a cash offer in 3 minutes
Find out how much your home could sell for in as little as 3 minutes with a no-obligation cash offer.
Estimated market value
$289,300
