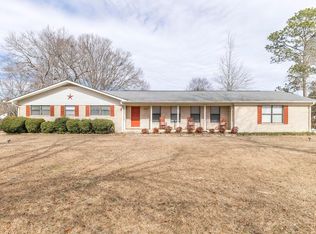Closed
$240,000
220 Beverly Rd, Fort Valley, GA 31030
3beds
2,951sqft
Single Family Residence
Built in 1979
0.75 Acres Lot
$239,300 Zestimate®
$81/sqft
$2,356 Estimated rent
Home value
$239,300
Estimated sales range
Not available
$2,356/mo
Zestimate® history
Loading...
Owner options
Explore your selling options
What's special
Welcome home to this spacious all-brick beauty in Fort Valley, GA! With 3 bedrooms, 2 full baths, 2 half baths, and nearly 3,000 sq ft of living space, this classic 1979-built home sits on a generous 3/4 acre lot with a fenced backyard-perfect for pets, play, or gatherings. Step inside through the elegant double-door foyer entrance and discover a layout designed for both comfort and entertaining. Enjoy a formal living room, a large family room with built-ins and a wood-burning fireplace (with gas start), a sunroom brimming with natural light, and a separate dining room ideal for hosting. The spacious kitchen overlooks the living area and offers plenty of room for culinary adventures. A large utility/laundry room comes complete with built-in storage and a handy drying rack. The walk-up attic provides endless potential for storage or future expansion. Outside, there's a storage building for tools and hobbies, plus an attached carport easily convertible to a full garage with the addition of a door. This home's solid construction, ample space, and thoughtful features make it a rare find. Come see how it blends classic character with everyday functionality-your new chapter awaits in Fort Valley!
Zillow last checked: 8 hours ago
Listing updated: August 13, 2025 at 01:00pm
Listed by:
Teresa Attaway 478-662-4945,
Coldwell Banker Access Realty
Bought with:
Micah Womack, 381099
BHGRE Metro Brokers
Source: GAMLS,MLS#: 10560048
Facts & features
Interior
Bedrooms & bathrooms
- Bedrooms: 3
- Bathrooms: 4
- Full bathrooms: 2
- 1/2 bathrooms: 2
- Main level bathrooms: 2
- Main level bedrooms: 3
Dining room
- Features: Separate Room
Heating
- Central, Electric
Cooling
- Central Air, Electric
Appliances
- Included: Dishwasher, Dryer, Microwave, Oven/Range (Combo), Refrigerator, Washer
- Laundry: Other
Features
- Master On Main Level, Separate Shower, Walk-In Closet(s)
- Flooring: Carpet, Other, Vinyl
- Basement: Crawl Space
- Number of fireplaces: 1
Interior area
- Total structure area: 2,951
- Total interior livable area: 2,951 sqft
- Finished area above ground: 2,951
- Finished area below ground: 0
Property
Parking
- Total spaces: 2
- Parking features: Attached, Carport
- Has carport: Yes
Features
- Levels: One
- Stories: 1
- Fencing: Fenced
Lot
- Size: 0.75 Acres
- Features: None
Details
- Additional structures: Outbuilding
- Parcel number: 013A 034
Construction
Type & style
- Home type: SingleFamily
- Architectural style: Ranch
- Property subtype: Single Family Residence
Materials
- Brick
- Roof: Composition
Condition
- Resale
- New construction: No
- Year built: 1979
Utilities & green energy
- Sewer: Septic Tank
- Water: Public
- Utilities for property: Electricity Available, Water Available
Community & neighborhood
Community
- Community features: None
Location
- Region: Fort Valley
- Subdivision: H L Davis
Other
Other facts
- Listing agreement: Exclusive Right To Sell
- Listing terms: Cash,Conventional,FHA,USDA Loan,VA Loan
Price history
| Date | Event | Price |
|---|---|---|
| 8/14/2025 | Listing removed | $248,000$84/sqft |
Source: Coldwell Banker Platinum Properties #254465 Report a problem | ||
| 8/13/2025 | Listed for sale | $248,000+3.3%$84/sqft |
Source: Coldwell Banker Platinum Properties #254465 Report a problem | ||
| 8/12/2025 | Sold | $240,000-3.2%$81/sqft |
Source: | ||
| 7/14/2025 | Pending sale | $248,000$84/sqft |
Source: CGMLS #254465 Report a problem | ||
| 7/9/2025 | Listed for sale | $248,000-2.7%$84/sqft |
Source: CGMLS #254465 Report a problem | ||
Public tax history
| Year | Property taxes | Tax assessment |
|---|---|---|
| 2024 | $1,904 +39.8% | $65,680 +6.8% |
| 2023 | $1,362 +12.3% | $61,520 +11% |
| 2022 | $1,212 -1.5% | $55,440 +9% |
Find assessor info on the county website
Neighborhood: 31030
Nearby schools
GreatSchools rating
- 4/10Hunt Elementary SchoolGrades: PK-5Distance: 1.1 mi
- 6/10Fort Valley Middle SchoolGrades: 6-8Distance: 0.6 mi
- 4/10Peach County High SchoolGrades: 9-12Distance: 5.1 mi
Schools provided by the listing agent
- Elementary: Hunt
- Middle: Fort Valley
- High: Peach County
Source: GAMLS. This data may not be complete. We recommend contacting the local school district to confirm school assignments for this home.
Get pre-qualified for a loan
At Zillow Home Loans, we can pre-qualify you in as little as 5 minutes with no impact to your credit score.An equal housing lender. NMLS #10287.
Sell for more on Zillow
Get a Zillow Showcase℠ listing at no additional cost and you could sell for .
$239,300
2% more+$4,786
With Zillow Showcase(estimated)$244,086
