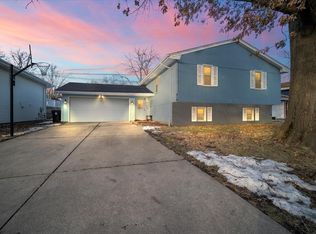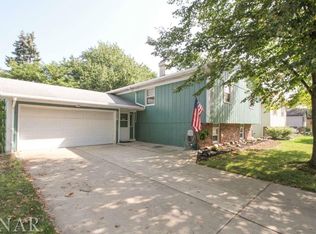Super sharp home!! Conveniently Located near shopping , grocery, gas, hotels, schools, parks, Constitution Trail and a quick 7 miles distance to Rivian . 4 Bedrooms, 2.5 bath , 2 car heated garage. Newer siding (2011), front door, patio door, extra large two tiered deck with white fencing. Newer Roof in 2011. New A/C July 2010, New exterior doors 2011, garage door 2009, garage opener 2011, concrete patio & walk 2011, Kitchen updated with fantastic glass tile backsplash most interior doors and trim updated as well. Furnace, sump pump and water heater in 09, newer light fixtures throughout . Remodeled Family Room in the Lower Level with wet bar , poured concrete countertop, cherry Laminate flooring, and custom fireplace surround . Kitchen Appliances to stay. This home has one of the best outside entertainment areas we've seen in a long time !!!
This property is off market, which means it's not currently listed for sale or rent on Zillow. This may be different from what's available on other websites or public sources.



