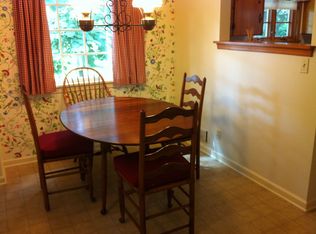Beautiful 3 bedroom/1.5 bathroom home in West Irondequoit! Centrally located and walking distance to I-Square. Gorgeous hardwood floors throughout. 1st floor is perfect for entertaining; it has an easy flow through the living room, dining room, and an open concept kitchen with an additional gathering room and a powder room! Over 10K spent on the backyard renovation: landscaping, stone steps and new patio. Upstairs you will find a large master bedroom, 2 nicely sized guest rooms, and a full bath. The two car garage is attached with a breezeway/mudroom off of the kitchen. Partially finished basement. Updated mechanics are: furnace 2004, AC 2002, H2O tank 2006, roof 2007, vinyl windows 2008, 150 amp updated electric, and copper water main. Nothing left to do, but move in and enjoy.
This property is off market, which means it's not currently listed for sale or rent on Zillow. This may be different from what's available on other websites or public sources.
