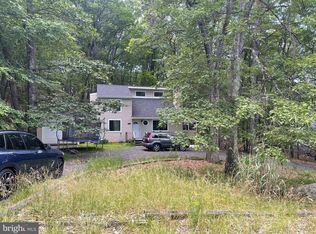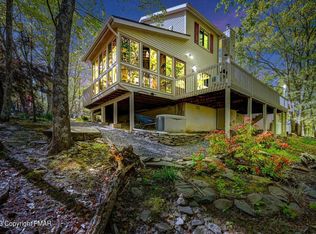Looking to get away? Looking to enjoy the oudoors? Great 3 bedroom 2 1/2 bath retreat in amenity filled community. Not 1, not 2, but 3 decks to get out and enjoy the outside. A 17x10 sreened porch offers even more outside space. That doesn't even count the inside. Big living room with cathederal ceilings, fireplace and lots of windows. Soaking tub in master bedroom. You have to get this one on your must see list. Call for your private showing today.
This property is off market, which means it's not currently listed for sale or rent on Zillow. This may be different from what's available on other websites or public sources.


