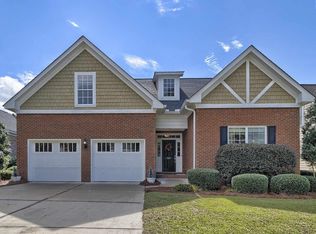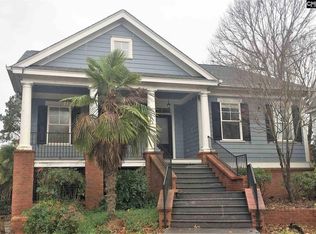SIMPLY AMAZING AND BEAUTIFUL HOME LOCATED IN A HIGHLY DESIRABLE NEIGHBORHOOD OF GREENHILL PARISH. 4 BR/3BA WITH HARDWOOD FLOORS THROUGHOUT GREAT ROOM WITH VAULTED CEILINGS AND GAS LOG FIREPLACE. KITCHEN HAS BEEN UPGRADED WITH GRANITE COUNTER TOPS, STAINLESS-STEEL APPLIANCES AND BACKSPLASH. PRIVATE MASTER SUITE WITH SEPARATE SHOWER, WHIRLPOOL TUB AND A LARGE WALK IN CLOSET. PRIVATE 4TH BEDROOM WITH ITS OWN FULL BATH LOCATED ON THE LOWER LEVEL. NICE SIZE DECK FOR ENTERTAINING WITH A LARGE DEEP TWO CAR GARAGE. WITH EXCELLENT CURB APPEAL, HOME PRICED RIGHT TO THE MARKET AND PRISTINE LOCATION THIS HOME WILL NOT LAST LONG!
This property is off market, which means it's not currently listed for sale or rent on Zillow. This may be different from what's available on other websites or public sources.

