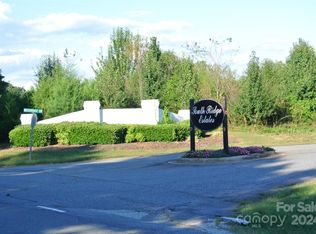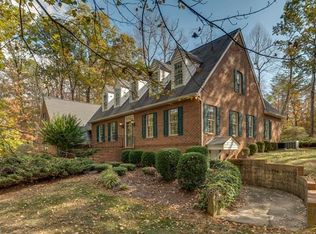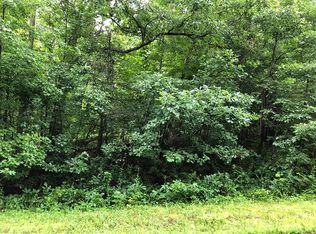This is a great spacious home with a light and airy open feel. There is a spacious master suite on the first floor with a large master bath which includes both an oversized tub and sperate shower. There is also a large walk-in closet and a separate water closet. Also included on the main floor is a family room, kitchen, laundry room, keeping room and 1/2 bath. The entrance from the attached garage comes right into the kitchen which is extremely convenient when carrying in groceries. Upstairs are three lovely bedrooms with a very nice Jack and Jill bathroom setup. The basement is finished with a nice sized family room and custom bar. There is a full bath, office and 2 extra rooms the owner has set up as bedrooms. However, the home has a 4 bedroom septic system. There is not a heating unit in the basement. The owner says the basement temperature stays comfortable year round.
This property is off market, which means it's not currently listed for sale or rent on Zillow. This may be different from what's available on other websites or public sources.


