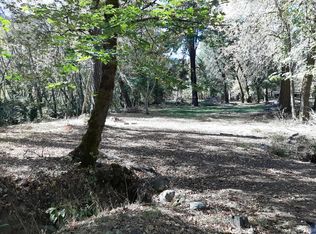If you are looking for a gorgeous piece of land, look no further! Here is a piece of beautiful fully fenced farm land with 1938 house that could be rebuilt or tear down and build new- some areas are sheetrocked, some need work. Has been used as a medical grow site, all fenced. 100 amp service to storage mobile on property. Full 200 amp service and panel in house. Plenty of room for expansion. Very private and all right on Grave Creek. This could be your very own #FIXERUPPER #HGTV Dreamhome!
This property is off market, which means it's not currently listed for sale or rent on Zillow. This may be different from what's available on other websites or public sources.
