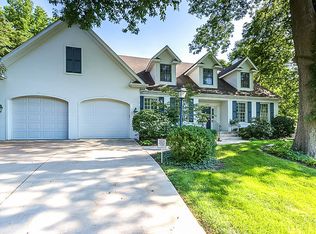Sold for $360,000 on 06/21/23
$360,000
220 Bechtel Rd, Bettendorf, IA 52722
3beds
2,354sqft
Single Family Residence, Residential
Built in 1955
0.35 Acres Lot
$389,900 Zestimate®
$153/sqft
$2,175 Estimated rent
Home value
$389,900
$370,000 - $409,000
$2,175/mo
Zestimate® history
Loading...
Owner options
Explore your selling options
What's special
Experience the epitome of refined living in the coveted Bechtel Heights neighborhood with this stunningly renovated ranch-style home with touches of old-world charm. Situated on a prime corner lot, enjoy an elevated position that offers breathtaking views of the picturesque neighborhood. Indulge in the expansive outdoor oasis featuring a spacious patio, lush greenery, and a cozy firepit perfect for relaxing or entertaining guests. Inside, revel in the seamless fusion of classic elegance and modern updates, accentuated by an abundance of windows that drench each room with an effervescent natural glow, creating a tranquil and inviting atmosphere.
Zillow last checked: 8 hours ago
Listing updated: June 21, 2023 at 01:12pm
Listed by:
Jeremy Swanson swanson.jeremyj@gmail.com,
RE/MAX Concepts Moline
Bought with:
Jeremy Swanson, 475.184572/S67669000
RE/MAX Concepts Moline
Source: RMLS Alliance,MLS#: QC4242259 Originating MLS: Quad City Area Realtor Association
Originating MLS: Quad City Area Realtor Association

Facts & features
Interior
Bedrooms & bathrooms
- Bedrooms: 3
- Bathrooms: 3
- Full bathrooms: 2
- 1/2 bathrooms: 1
Bedroom 1
- Level: Main
- Dimensions: 18ft 0in x 13ft 0in
Bedroom 2
- Level: Main
- Dimensions: 17ft 0in x 12ft 0in
Bedroom 3
- Level: Main
- Dimensions: 16ft 0in x 12ft 0in
Other
- Level: Main
- Dimensions: 14ft 0in x 12ft 0in
Other
- Level: Main
- Dimensions: 8ft 0in x 6ft 0in
Other
- Area: 487
Additional room
- Description: 4 Seasons
- Level: Main
- Dimensions: 20ft 0in x 10ft 0in
Additional room 2
- Description: Rec Room
- Level: Basement
- Dimensions: 31ft 0in x 17ft 0in
Kitchen
- Level: Main
- Dimensions: 15ft 0in x 10ft 0in
Laundry
- Level: Basement
- Dimensions: 13ft 0in x 9ft 0in
Living room
- Level: Main
- Dimensions: 31ft 0in x 18ft 0in
Main level
- Area: 1867
Heating
- Forced Air
Cooling
- Central Air
Appliances
- Included: Dishwasher, Disposal, Dryer, Range, Refrigerator, Washer, Gas Water Heater
Features
- Ceiling Fan(s), High Speed Internet, Solid Surface Counter
- Basement: Full,Partially Finished
- Number of fireplaces: 2
- Fireplace features: Living Room, Recreation Room, Wood Burning
Interior area
- Total structure area: 1,867
- Total interior livable area: 2,354 sqft
Property
Parking
- Total spaces: 2
- Parking features: Oversized, Parking Pad, Underground
- Garage spaces: 2
- Has uncovered spaces: Yes
- Details: Number Of Garage Remotes: 0
Features
- Patio & porch: Patio
Lot
- Size: 0.35 Acres
- Dimensions: 185 x 90
- Features: Corner Lot
Details
- Parcel number: 84294810613
- Zoning description: Residential
Construction
Type & style
- Home type: SingleFamily
- Architectural style: Ranch
- Property subtype: Single Family Residence, Residential
Materials
- Frame, Aluminum Siding, Stone
- Foundation: Concrete Perimeter
- Roof: Shingle
Condition
- New construction: No
- Year built: 1955
Utilities & green energy
- Sewer: Public Sewer
- Water: Public
- Utilities for property: Cable Available
Community & neighborhood
Location
- Region: Bettendorf
- Subdivision: Bechtel Heights
Price history
| Date | Event | Price |
|---|---|---|
| 6/21/2023 | Sold | $360,000-5.2%$153/sqft |
Source: | ||
| 5/23/2023 | Contingent | $379,900$161/sqft |
Source: | ||
| 5/16/2023 | Price change | $379,900-2.5%$161/sqft |
Source: | ||
| 5/8/2023 | Price change | $389,500-2.6%$165/sqft |
Source: | ||
| 4/29/2023 | Price change | $399,900-3.6%$170/sqft |
Source: | ||
Public tax history
| Year | Property taxes | Tax assessment |
|---|---|---|
| 2025 | $4,992 +5.3% | $347,300 +6.8% |
| 2024 | $4,742 +1% | $325,300 +20.7% |
| 2023 | $4,694 +0.1% | $269,430 |
Find assessor info on the county website
Neighborhood: 52722
Nearby schools
GreatSchools rating
- 3/10Mark Twain Elementary SchoolGrades: PK-5Distance: 1.3 mi
- 5/10Bettendorf Middle SchoolGrades: 6-8Distance: 1.9 mi
- 7/10Bettendorf High SchoolGrades: 9-12Distance: 2.5 mi
Schools provided by the listing agent
- Elementary: Bettendorf
- Middle: Bettendorf Middle
- High: Bettendorf
Source: RMLS Alliance. This data may not be complete. We recommend contacting the local school district to confirm school assignments for this home.

Get pre-qualified for a loan
At Zillow Home Loans, we can pre-qualify you in as little as 5 minutes with no impact to your credit score.An equal housing lender. NMLS #10287.
