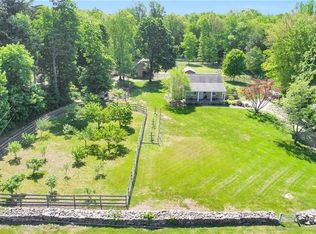Sold for $685,000 on 02/02/24
$685,000
220 Banks Road, Easton, CT 06612
4beds
3,329sqft
Single Family Residence
Built in 1953
4.05 Acres Lot
$996,600 Zestimate®
$206/sqft
$7,073 Estimated rent
Home value
$996,600
$847,000 - $1.18M
$7,073/mo
Zestimate® history
Loading...
Owner options
Explore your selling options
What's special
Unveil the Potential of a Hidden Gem in Lower Easton Discover the allure of 220 Banks Road, a never-before-listed 3,329 square foot ranch-style residence nestled in the sought-after area of lower Easton. Built in 1953, this fixer-upper presents an exceptional opportunity for those seeking a property brimming with potential and awaiting a transformation into a dream home. This gem of a property holds the promise of becoming a remarkable residence with the infusion of your imagination and personal touch. Set in the idyllic surroundings of bucolic Easton, this home invites investors, builders, and individuals with a vision to seize the opportunity to create something extraordinary in a market with scarce available inventory. Unleash your creativity and envision the possibilities that await at 220 Banks Road. Whether you're seeking an investment opportunity or to create your forever home, this property offers a canvas for your aspirations. Please note: Prospective buyers are encouraged to perform thorough due diligence. Seize this rare chance to reimagine 220 Banks Road into a spectacular residence. Key Points: -Sold in "As-Is" condition -New Well 2018 -Underground Oil Tank Removed 2012 -Buyer to conduct due diligence before submitting an offer -No disclosures available as the property is sold through trust
Zillow last checked: 8 hours ago
Listing updated: July 09, 2024 at 08:19pm
Listed by:
VARTULI | JABICK TEAM AT KELLER WILLIAMS REALTY,
Nicole Costantino 203-913-1459,
Keller Williams Realty 203-429-4020,
Co-Listing Agent: Kim Vartuli 203-258-3797,
Keller Williams Realty
Bought with:
Amy van Arsdale, RES.0816063
Compass Connecticut, LLC
Source: Smart MLS,MLS#: 170613374
Facts & features
Interior
Bedrooms & bathrooms
- Bedrooms: 4
- Bathrooms: 4
- Full bathrooms: 2
- 1/2 bathrooms: 2
Bedroom
- Level: Main
Bedroom
- Level: Main
Bedroom
- Level: Main
Bedroom
- Level: Main
Dining room
- Level: Main
Kitchen
- Level: Main
Living room
- Level: Main
Heating
- None, Oil
Cooling
- None
Appliances
- Included: None, No Hot Water
Features
- Basement: Full
- Attic: None
- Number of fireplaces: 1
Interior area
- Total structure area: 3,329
- Total interior livable area: 3,329 sqft
- Finished area above ground: 3,329
Property
Parking
- Total spaces: 2
- Parking features: Attached, Private, Gravel
- Attached garage spaces: 2
- Has uncovered spaces: Yes
Lot
- Size: 4.05 Acres
- Features: Level
Details
- Additional structures: Greenhouse
- Parcel number: 113945
- Zoning: R3
Construction
Type & style
- Home type: SingleFamily
- Architectural style: Ranch
- Property subtype: Single Family Residence
Materials
- Shingle Siding, Wood Siding
- Foundation: Concrete Perimeter
- Roof: Fiberglass
Condition
- New construction: No
- Year built: 1953
Utilities & green energy
- Sewer: Septic Tank
- Water: Well
Community & neighborhood
Community
- Community features: Golf, Library, Medical Facilities, Private School(s), Shopping/Mall
Location
- Region: Easton
- Subdivision: Lower Easton
Price history
| Date | Event | Price |
|---|---|---|
| 2/2/2024 | Sold | $685,000+14.4%$206/sqft |
Source: | ||
| 1/9/2024 | Pending sale | $599,000$180/sqft |
Source: | ||
| 1/1/2024 | Listed for sale | $599,000+379.2%$180/sqft |
Source: | ||
| 9/19/2018 | Sold | $125,000$38/sqft |
Source: Public Record Report a problem | ||
Public tax history
| Year | Property taxes | Tax assessment |
|---|---|---|
| 2025 | $4,496 | $155,260 |
| 2024 | $4,496 | $155,260 |
| 2023 | $4,496 +1.8% | $155,260 |
Find assessor info on the county website
Neighborhood: 06612
Nearby schools
GreatSchools rating
- 7/10Samuel Staples Elementary SchoolGrades: PK-5Distance: 0.4 mi
- 9/10Helen Keller Middle SchoolGrades: 6-8Distance: 1.3 mi
- 7/10Joel Barlow High SchoolGrades: 9-12Distance: 4.6 mi
Schools provided by the listing agent
- Elementary: Samuel Staples
- Middle: Helen Keller
- High: Joel Barlow
Source: Smart MLS. This data may not be complete. We recommend contacting the local school district to confirm school assignments for this home.

Get pre-qualified for a loan
At Zillow Home Loans, we can pre-qualify you in as little as 5 minutes with no impact to your credit score.An equal housing lender. NMLS #10287.
Sell for more on Zillow
Get a free Zillow Showcase℠ listing and you could sell for .
$996,600
2% more+ $19,932
With Zillow Showcase(estimated)
$1,016,532