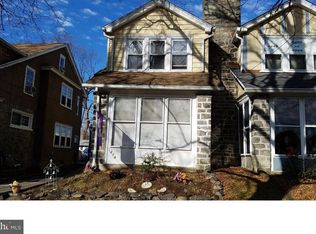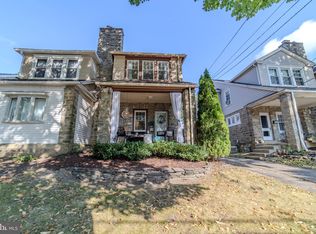Sold for $378,000
$378,000
220 Ballymore Rd, Springfield, PA 19064
3beds
1,336sqft
Single Family Residence
Built in 1925
4,356 Square Feet Lot
$389,700 Zestimate®
$283/sqft
$2,036 Estimated rent
Home value
$389,700
$351,000 - $433,000
$2,036/mo
Zestimate® history
Loading...
Owner options
Explore your selling options
What's special
Best & Final Offers DUE Saturday, 3/22 by 5pm. Seller to respond by end of day Saturday. Nestled in the heart of Springfield, 220 Ballymore Rd is a delightful twin home that seamlessly blends classic charm with modern conveniences. Ideally located within walking distance of the newly built High School, Middle School, parks, playgrounds, restaurants, and more, this home offers the best of both convenience and comfort. As you enter, you'll be welcomed by an enclosed front porch—perfect for relaxing on cozy spring and fall days. Step inside to the spacious living room, featuring a wood-burning fireplace, which flows effortlessly into the generous formal dining room. From there, you'll find an updated kitchen with plenty of cabinets and counter space for all your culinary needs. Upstairs, you'll discover three comfortably sized bedrooms and a well-appointed full bathroom. The hall leads to stairs that take you to a walk-up attic on the third floor, offering a versatile bonus space. Whether you choose to use it as a fourth bedroom, playroom, or additional entertainment area, the possibilities are endless. The unfinished basement provides ample storage space, housing your mechanicals and laundry area. Unpack and settle in to enjoy all the conveniences of Ballymore, Saxer Ave, Powell Rd, and everything else Springfield has to offer!
Zillow last checked: 8 hours ago
Listing updated: May 07, 2025 at 05:32am
Listed by:
John McFadden 610-455-2301,
RE/MAX Hometown Realtors,
Co-Listing Agent: Vincent Prestileo Jr. 610-566-1340,
RE/MAX Hometown Realtors
Bought with:
John Port, RS299826
Long & Foster Real Estate, Inc.
Source: Bright MLS,MLS#: PADE2086216
Facts & features
Interior
Bedrooms & bathrooms
- Bedrooms: 3
- Bathrooms: 1
- Full bathrooms: 1
Basement
- Area: 0
Heating
- Hot Water, Natural Gas
Cooling
- Window Unit(s)
Appliances
- Included: Gas Water Heater
Features
- Attic
- Basement: Full
- Number of fireplaces: 1
Interior area
- Total structure area: 1,336
- Total interior livable area: 1,336 sqft
- Finished area above ground: 1,336
- Finished area below ground: 0
Property
Parking
- Total spaces: 2
- Parking features: Asphalt, On Street, Off Street
- Has uncovered spaces: Yes
Accessibility
- Accessibility features: None
Features
- Levels: Two
- Stories: 2
- Pool features: None
Lot
- Size: 4,356 sqft
- Dimensions: 25.00 x 174.00
Details
- Additional structures: Above Grade, Below Grade
- Parcel number: 42000030200
- Zoning: RESIDENTIAL
- Special conditions: Standard
Construction
Type & style
- Home type: SingleFamily
- Architectural style: Colonial
- Property subtype: Single Family Residence
- Attached to another structure: Yes
Materials
- Stucco
- Foundation: Stone
Condition
- New construction: No
- Year built: 1925
Utilities & green energy
- Sewer: Public Sewer
- Water: Public
Community & neighborhood
Location
- Region: Springfield
- Subdivision: Springfield
- Municipality: SPRINGFIELD TWP
Other
Other facts
- Listing agreement: Exclusive Right To Sell
- Ownership: Fee Simple
Price history
| Date | Event | Price |
|---|---|---|
| 5/7/2025 | Sold | $378,000+0.8%$283/sqft |
Source: | ||
| 3/24/2025 | Pending sale | $374,900$281/sqft |
Source: | ||
| 3/18/2025 | Listed for sale | $374,900+50%$281/sqft |
Source: | ||
| 9/30/2020 | Sold | $250,000-5.6%$187/sqft |
Source: Public Record Report a problem | ||
| 7/12/2020 | Pending sale | $264,900$198/sqft |
Source: RE/MAX Prime Real Estate #PADE520704 Report a problem | ||
Public tax history
| Year | Property taxes | Tax assessment |
|---|---|---|
| 2025 | $5,401 +4.4% | $184,100 |
| 2024 | $5,174 +3.9% | $184,100 |
| 2023 | $4,983 +2.2% | $184,100 |
Find assessor info on the county website
Neighborhood: 19064
Nearby schools
GreatSchools rating
- NASpringfield Literacy CenterGrades: K-1Distance: 0.4 mi
- 6/10Richardson Middle SchoolGrades: 6-8Distance: 0.5 mi
- 10/10Springfield High SchoolGrades: 9-12Distance: 0.2 mi
Schools provided by the listing agent
- District: Springfield
Source: Bright MLS. This data may not be complete. We recommend contacting the local school district to confirm school assignments for this home.
Get a cash offer in 3 minutes
Find out how much your home could sell for in as little as 3 minutes with a no-obligation cash offer.
Estimated market value$389,700
Get a cash offer in 3 minutes
Find out how much your home could sell for in as little as 3 minutes with a no-obligation cash offer.
Estimated market value
$389,700

