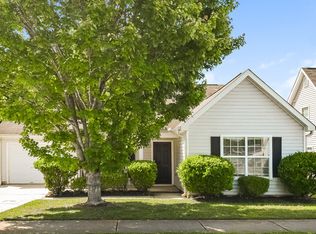This 5-bedroom, 4-bath craftsman-style home gives you a spacious layout, a private yard, and a kitchen designed for real functionalityall in a peaceful, well-kept neighborhood.
Its bright living area opens directly to your private yard through sliding glass doors, and a handsome fireplace adds character to the space.
In the kitchen, you'll find plenty of room for prep and storage with extensive cabinetry and generous countertops. Stainless steel appliancesincluding a built-in cooktop, double wall oven, and microwavemake cooking efficient, while pendant lights over the center island bring in a modern touch. Right next to the kitchen is your dedicated dining area, perfect for casual meals or sit-down dinners.
The attached two-car garage has an automatic door for easy access, and the laundry room comes equipped with a washer and dryer. Pets are welcome, too.
You'll be living in a quiet McDonough neighborhood surrounded by newer homes, massive half-acre lots, and a community known for being neighborly and part of a strong school district. Everyday errands are simple with Publix, ALDI, and Food Depot just a short drive away. You'll also be close to South Point Shopping Center and the McDonough Historic District for dining, retail, and local culture.
*Fireplace is for decorative use only and cannot be used without consent from Belong.
*Our homes come as-is with all essentials in working order. Want upgrades? Request it through the Belong app, and our trusted pros will take care of the rest!
House for rent
$3,075/mo
220 Arwen Dr, McDonough, GA 30252
5beds
3,500sqft
Price may not include required fees and charges.
Single family residence
Available now
Cats, dogs OK
Central air
In unit laundry
2 Attached garage spaces parking
Electric, forced air
What's special
- 15 days
- on Zillow |
- -- |
- -- |
Travel times
Start saving for your dream home
Consider a first time home buyer savings account designed to grow your down payment with up to a 6% match & 4.15% APY.
Open house
Facts & features
Interior
Bedrooms & bathrooms
- Bedrooms: 5
- Bathrooms: 4
- Full bathrooms: 4
Heating
- Electric, Forced Air
Cooling
- Central Air
Appliances
- Included: Dishwasher, Dryer, Microwave, Range Oven, Refrigerator, Washer
- Laundry: In Unit
Interior area
- Total interior livable area: 3,500 sqft
Video & virtual tour
Property
Parking
- Total spaces: 2
- Parking features: Attached
- Has attached garage: Yes
- Details: Contact manager
Features
- Exterior features: , Heating system: ForcedAir, Heating: Electric
Details
- Parcel number: 154G01020000
Construction
Type & style
- Home type: SingleFamily
- Property subtype: Single Family Residence
Community & HOA
Location
- Region: Mcdonough
Financial & listing details
- Lease term: 1 Year
Price history
| Date | Event | Price |
|---|---|---|
| 6/13/2025 | Price change | $3,075-1.4%$1/sqft |
Source: Zillow Rentals | ||
| 6/1/2025 | Listed for rent | $3,120-22%$1/sqft |
Source: Zillow Rentals | ||
| 5/29/2025 | Listing removed | $527,500+1.9%$151/sqft |
Source: | ||
| 5/2/2025 | Listing removed | $4,000$1/sqft |
Source: GAMLS #10466418 | ||
| 3/18/2025 | Price change | $517,900-0.4%$148/sqft |
Source: | ||
![[object Object]](https://photos.zillowstatic.com/fp/00f9b567e672af5a40581bd0cf44e74a-p_i.jpg)
