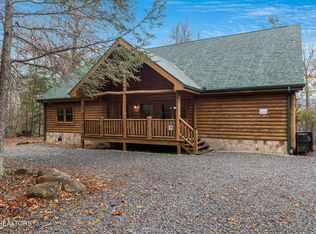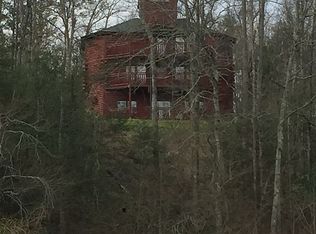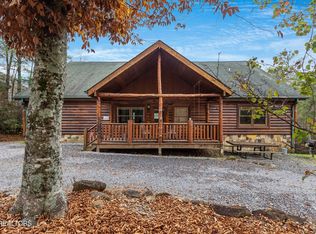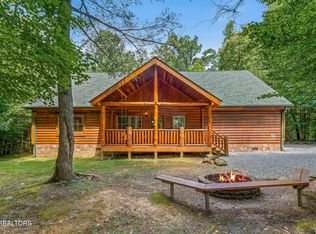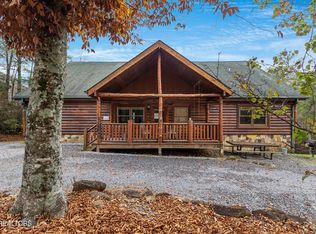Splish Splash Lodge | 5BR Luxury Cabin with Indoor Pool & Theater | $100K+ Annual Rental Income Seller is offering a $10,000 Buyer incentive—apply it toward updates or décor to make this property truly your own! An exceptional investment opportunity in the Smoky Mountains—Splish Splash Lodge has consistently generated over $100,000 in annual rental income, making it one of the most profitable cabins in the Cosby area. Perfectly located just 20 minutes from Gatlinburg and away from heavy traffic, this property combines seclusion, accessibility, and strong income performance, making it a standout choice for investors looking to close before the end of the year and start earning immediately. This 5-bedroom, 4.5-bath luxury cabin spans over 4,000 sq. ft. and is thoughtfully designed to accommodate up to 30 guests, making it ideal for large families, reunions, or group retreats. The home showcases a beautiful balance of rustic mountain character and modern luxury, featuring massive living areas, soaring ceilings, and an open-concept design perfect for entertaining. The showpiece of this property is the heated indoor pool, surrounded by floor-to-ceiling windows that fill the space with natural light and offer scenic mountain views year-round. Built for both performance and enjoyment, this property combines high occupancy rates & premium amenities—a true gem for savvy investors expanding their STR portfolio. With its proven revenue track record and incredible guest appeal, Splish Splash Lodge offers immediate cash flow with room to grow.
For sale
$925,000
220 Amet Way, Cosby, TN 37722
5beds
4,200sqft
Est.:
Single Family Residence
Built in 2008
0.74 Acres Lot
$-- Zestimate®
$220/sqft
$-- HOA
What's special
Scenic mountain views year-roundHeated indoor poolNatural lightSoaring ceilingsFloor-to-ceiling windows
- 77 days |
- 77 |
- 8 |
Zillow last checked: 8 hours ago
Listing updated: December 10, 2025 at 12:37pm
Listed by:
Janet Giffee 865-405-3662,
eXp Realty, LLC 888-519-5113
Source: East Tennessee Realtors,MLS#: 1283321
Tour with a local agent
Facts & features
Interior
Bedrooms & bathrooms
- Bedrooms: 5
- Bathrooms: 5
- Full bathrooms: 4
- 1/2 bathrooms: 1
Rooms
- Room types: Bonus Room
Heating
- Heat Pump, Electric
Cooling
- Central Air, Ceiling Fan(s)
Appliances
- Included: Dishwasher, Dryer, Microwave, Range, Refrigerator, Washer
Features
- Cathedral Ceiling(s), Eat-in Kitchen, Bonus Room
- Flooring: Carpet, Hardwood, Tile
- Basement: Crawl Space
- Number of fireplaces: 1
- Fireplace features: Electric
Interior area
- Total structure area: 4,200
- Total interior livable area: 4,200 sqft
Property
Parking
- Parking features: Off Street, Main Level
Features
- Has view: Yes
- View description: Country Setting, Trees/Woods
Lot
- Size: 0.74 Acres
- Features: Wooded, Level
Details
- Parcel number: 127 059.04
Construction
Type & style
- Home type: SingleFamily
- Architectural style: Cabin
- Property subtype: Single Family Residence
Materials
- Wood Siding, Log, Frame
Condition
- Year built: 2008
Utilities & green energy
- Sewer: Septic Tank
- Water: Public
Community & HOA
Community
- Subdivision: Maranatha Resort
Location
- Region: Cosby
Financial & listing details
- Price per square foot: $220/sqft
- Tax assessed value: $413,600
- Annual tax amount: $2,647
- Date on market: 9/24/2025
Estimated market value
Not available
Estimated sales range
Not available
Not available
Price history
Price history
| Date | Event | Price |
|---|---|---|
| 9/19/2025 | Listed for sale | $925,000$220/sqft |
Source: | ||
| 7/1/2025 | Listing removed | $925,000$220/sqft |
Source: | ||
| 4/10/2025 | Price change | $925,000-0.5%$220/sqft |
Source: | ||
| 11/22/2024 | Listed for sale | $930,000+37.5%$221/sqft |
Source: | ||
| 11/4/2021 | Sold | $676,250+248.1%$161/sqft |
Source: Public Record Report a problem | ||
Public tax history
Public tax history
| Year | Property taxes | Tax assessment |
|---|---|---|
| 2024 | $2,647 | $103,400 |
| 2023 | $2,647 -0.2% | $103,400 |
| 2022 | $2,652 | $103,400 |
Find assessor info on the county website
BuyAbility℠ payment
Est. payment
$5,256/mo
Principal & interest
$4439
Property taxes
$493
Home insurance
$324
Climate risks
Neighborhood: 37722
Nearby schools
GreatSchools rating
- 7/10Smoky Mountain Elementary SchoolGrades: PK-8Distance: 0.3 mi
- 3/10Cosby High SchoolGrades: 9-12Distance: 3.8 mi
- NACocke Co Adult High SchoolGrades: 9-12Distance: 12.3 mi
- Loading
- Loading
