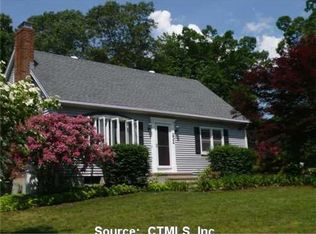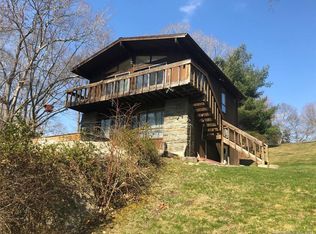Sold for $530,000
$530,000
220 Airline Road, Clinton, CT 06413
3beds
1,884sqft
Single Family Residence
Built in 1999
1.01 Acres Lot
$579,500 Zestimate®
$281/sqft
$3,789 Estimated rent
Home value
$579,500
$551,000 - $608,000
$3,789/mo
Zestimate® history
Loading...
Owner options
Explore your selling options
What's special
Nestled between Chamard Vineyards and Heser’s Pond, this home sits in an enclave of 3 residences set back from the road for privacy and quiet. As you make your way along the driveway lined by old stone walls, it feels like you are far from the hustle and bustle, yet all shopping, recreation, and the library are under 5 minutes. From sunrise to sunset, light streams through the abundant windows of this lovely Colonial. At almost 1900 sf, this well-planned home provides all the space you need. 1st floor boasts open living-dining-kitchen space with view of the gas fireplace from all areas. French doors lead to a deck with an unexpectedly beautiful view over Heser’s Pond. There is a dining area with built-in bench seating in the bay window which also overlooks the pond as does the window above the kitchen sink. A spacious office and access to a full bath on the 1st floor makes for great guest space when needed. The generously sized primary suite on 2nd floor features a delightful walk-in closet with good natural light; primary bath sports double sinks and a separate shower/toilet area. The remaining 2 bedrooms are also decently sized and they share another full bath. Laundry is on 2nd floor. Basement is bright with high ceilings – prime for finishing if you want more space. And the yard is lovely – gently sloping towards the pond. There is no direct access to the pond from the property, but it’s easy to pop around the corner with your kayak in the summer or ice skates in winter. More photos and room dimensions coming soon.
Zillow last checked: 8 hours ago
Listing updated: July 09, 2024 at 08:19pm
Listed by:
Lynne Hubbard 203-605-5570,
Coldwell Banker Realty 860-536-9618
Bought with:
Julie Ovian, RES.0787770
William Pitt Sotheby's Int'l
Source: Smart MLS,MLS#: 170595976
Facts & features
Interior
Bedrooms & bathrooms
- Bedrooms: 3
- Bathrooms: 3
- Full bathrooms: 3
Primary bedroom
- Features: Ceiling Fan(s), Full Bath, Walk-In Closet(s), Wall/Wall Carpet
- Level: Upper
- Area: 195 Square Feet
- Dimensions: 13 x 15
Bedroom
- Features: Ceiling Fan(s), Wall/Wall Carpet
- Level: Upper
- Area: 156 Square Feet
- Dimensions: 12 x 13
Bedroom
- Features: Ceiling Fan(s), Wall/Wall Carpet
- Level: Upper
- Area: 144 Square Feet
- Dimensions: 12 x 12
Primary bathroom
- Features: Double-Sink, Stall Shower, Tile Floor
- Level: Upper
- Area: 90 Square Feet
- Dimensions: 9 x 10
Bathroom
- Features: Stall Shower, Tile Floor
- Level: Main
- Area: 48 Square Feet
- Dimensions: 6 x 8
Bathroom
- Features: Tub w/Shower, Tile Floor
- Level: Upper
- Area: 72 Square Feet
- Dimensions: 8 x 9
Kitchen
- Features: Bay/Bow Window, Built-in Features, Dining Area, Pantry, Hardwood Floor
- Level: Main
- Area: 221 Square Feet
- Dimensions: 13 x 17
Living room
- Features: Ceiling Fan(s), Gas Log Fireplace, French Doors, Hardwood Floor
- Level: Main
- Area: 325 Square Feet
- Dimensions: 13 x 25
Office
- Features: Ceiling Fan(s), Hardwood Floor
- Level: Main
- Area: 144 Square Feet
- Dimensions: 12 x 12
Heating
- Baseboard, Hot Water, Oil
Cooling
- Central Air
Appliances
- Included: Oven/Range, Microwave, Refrigerator, Dishwasher, Washer, Dryer, Water Heater
- Laundry: Upper Level
Features
- Wired for Data, Entrance Foyer, Smart Thermostat
- Doors: Storm Door(s), French Doors
- Windows: Thermopane Windows
- Basement: Full
- Attic: Pull Down Stairs,Storage
- Number of fireplaces: 1
Interior area
- Total structure area: 1,884
- Total interior livable area: 1,884 sqft
- Finished area above ground: 1,884
Property
Parking
- Total spaces: 2
- Parking features: Attached, Garage Door Opener, Shared Driveway, Paved
- Attached garage spaces: 2
- Has uncovered spaces: Yes
Accessibility
- Accessibility features: Bath Grab Bars
Features
- Patio & porch: Deck
- Has view: Yes
- View description: Water
- Has water view: Yes
- Water view: Water
- Waterfront features: Pond, Walk to Water
Lot
- Size: 1.01 Acres
- Features: Interior Lot
Details
- Additional structures: Shed(s)
- Parcel number: 945498
- Zoning: R-30
- Other equipment: Generator Ready
Construction
Type & style
- Home type: SingleFamily
- Architectural style: Colonial
- Property subtype: Single Family Residence
Materials
- Vinyl Siding
- Foundation: Concrete Perimeter
- Roof: Asphalt
Condition
- New construction: No
- Year built: 1999
Utilities & green energy
- Sewer: Septic Tank
- Water: Well
- Utilities for property: Underground Utilities
Green energy
- Energy efficient items: Thermostat, Doors, Windows
Community & neighborhood
Security
- Security features: Security System
Community
- Community features: Lake, Library, Playground, Public Rec Facilities, Shopping/Mall, Tennis Court(s)
Location
- Region: Clinton
Price history
| Date | Event | Price |
|---|---|---|
| 10/10/2023 | Sold | $530,000+6%$281/sqft |
Source: | ||
| 10/4/2023 | Pending sale | $500,000$265/sqft |
Source: | ||
| 9/9/2023 | Listed for sale | $500,000+42.9%$265/sqft |
Source: | ||
| 7/20/2018 | Sold | $350,000+3.2%$186/sqft |
Source: | ||
| 5/12/2018 | Pending sale | $339,000$180/sqft |
Source: Page Taft #170081065 Report a problem | ||
Public tax history
| Year | Property taxes | Tax assessment |
|---|---|---|
| 2025 | $6,792 +3.5% | $218,100 +0.6% |
| 2024 | $6,560 +1.4% | $216,800 |
| 2023 | $6,467 | $216,800 |
Find assessor info on the county website
Neighborhood: 06413
Nearby schools
GreatSchools rating
- 7/10Lewin G. Joel Jr. SchoolGrades: PK-4Distance: 1.3 mi
- 7/10Jared Eliot SchoolGrades: 5-8Distance: 1.6 mi
- 7/10The Morgan SchoolGrades: 9-12Distance: 0.9 mi
Schools provided by the listing agent
- Elementary: Lewin G. Joel
- High: Morgan
Source: Smart MLS. This data may not be complete. We recommend contacting the local school district to confirm school assignments for this home.
Get pre-qualified for a loan
At Zillow Home Loans, we can pre-qualify you in as little as 5 minutes with no impact to your credit score.An equal housing lender. NMLS #10287.
Sell with ease on Zillow
Get a Zillow Showcase℠ listing at no additional cost and you could sell for —faster.
$579,500
2% more+$11,590
With Zillow Showcase(estimated)$591,090

