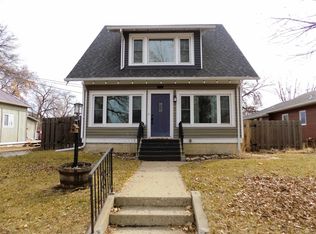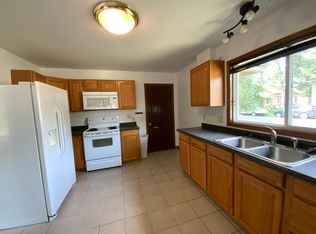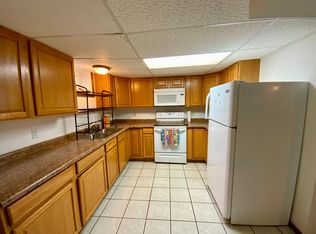Sold on 04/12/23
Price Unknown
220 7th St NW, Minot, ND 58703
4beds
3baths
2,392sqft
Single Family Residence
Built in 1902
6,969.6 Square Feet Lot
$239,000 Zestimate®
$--/sqft
$2,155 Estimated rent
Home value
$239,000
$213,000 - $263,000
$2,155/mo
Zestimate® history
Loading...
Owner options
Explore your selling options
What's special
THIS IS ONE OF THOSE GEMS. LARGE HOME WITH LOTS OF BIG WINDOWS AND BEDROOMS. THE FRONT HAS A BIG COVERED PORCH TO SIT OUT AND ENJOY LIFE. YOU WALK INTO THE LIVINGROOM. LARGE CLOSET IN LIVINGROOM. THE LARGE DINING ROOM HAS PLENTY OF ROOM FOR A GOOD SIZE DINETTE SET. THE KITCHEN IS LARGE EAT IN. PLENTY OF CABINETS. THE SECOND LEVEL HAS A PARTIAL KITCHEN THAT JUST NEEDS A STOVE TO USE IF YOU WANTED A TWO BEDROOM APARTMENT OR KEEP IT AS A FAMILY HOME. THE BASEMENT HAS ANOTHER KITCHEN AREA AND A EGRESS BEDROOM THAT COULD ALSO BE USED AS AN APARTEMENT. SO MANY POSSIBILITES FOR THIS HOME. IT HAS CURB APEAL AND CHARM WITH THE FRONT PORCH, A BACK YARD WITH A COVERED PATIO AND A DECENT SIZE YARD. THERE'S A SHED AND A BIG ONE CAR GARAGE, THIS HAS BEEN RENTED FOR A NUMBER OF YEARS. BRAND NEW SHINGLES PUT ON A COUPLE OF WEEKS AGO. PERFECT FAMILY HOME OR RENTAL? CLOSE TO PARK .
Zillow last checked: 8 hours ago
Listing updated: April 13, 2023 at 08:43am
Listed by:
JUDY HOSKIN 701-721-3837,
Better Homes and Gardens Real Estate Watne Group
Source: Minot MLS,MLS#: 230046
Facts & features
Interior
Bedrooms & bathrooms
- Bedrooms: 4
- Bathrooms: 3
- Main level bathrooms: 1
- Main level bedrooms: 1
Primary bedroom
- Description: Full Bath And Laundry
- Level: Main
Bedroom 1
- Level: Upper
Bedroom 2
- Level: Upper
Bedroom 3
- Description: Possible
- Level: Upper
Bedroom 4
- Description: Egress
- Level: Basement
Dining room
- Description: Lam
- Level: Main
Kitchen
- Level: Main
Living room
- Description: Lam
- Level: Main
Heating
- Forced Air, Natural Gas
Cooling
- Central Air
Appliances
- Included: Dishwasher, Refrigerator, Range/Oven, Electric Range/Oven
- Laundry: Main Level
Features
- Flooring: Laminate, Linoleum
- Basement: Finished
- Has fireplace: No
Interior area
- Total structure area: 2,392
- Total interior livable area: 2,392 sqft
- Finished area above ground: 1,552
Property
Parking
- Total spaces: 1
- Parking features: Detached, Garage: Lights, Opener, Driveway: Gravel
- Garage spaces: 1
- Has uncovered spaces: Yes
Features
- Levels: One and One Half
- Stories: 1
- Patio & porch: Patio, Porch
- Fencing: Fenced
Lot
- Size: 6,969 sqft
- Dimensions: 50 x 140
Details
- Additional structures: Shed(s)
- Parcel number: MI232940700120
- Zoning: R3B
Construction
Type & style
- Home type: SingleFamily
- Property subtype: Single Family Residence
Materials
- Foundation: Concrete Perimeter
- Roof: Asphalt
Condition
- New construction: No
- Year built: 1902
Utilities & green energy
- Sewer: City
- Water: City
Community & neighborhood
Location
- Region: Minot
Price history
| Date | Event | Price |
|---|---|---|
| 4/12/2023 | Sold | -- |
Source: | ||
| 3/27/2023 | Pending sale | $215,000$90/sqft |
Source: | ||
| 3/15/2023 | Contingent | $215,000$90/sqft |
Source: | ||
| 1/6/2023 | Price change | $215,000-2.3%$90/sqft |
Source: | ||
| 8/16/2022 | Price change | $220,000-6.4%$92/sqft |
Source: | ||
Public tax history
| Year | Property taxes | Tax assessment |
|---|---|---|
| 2024 | $2,849 +305.3% | $195,000 +8.3% |
| 2023 | $703 | $180,000 +16.9% |
| 2022 | -- | $154,000 +2.7% |
Find assessor info on the county website
Neighborhood: 58703
Nearby schools
GreatSchools rating
- 7/10Longfellow Elementary SchoolGrades: PK-5Distance: 0.7 mi
- 5/10Jim Hill Middle SchoolGrades: 6-8Distance: 0.8 mi
- 8/10Central Campus SchoolGrades: 9-10Distance: 0.7 mi
Schools provided by the listing agent
- District: Minot #1
Source: Minot MLS. This data may not be complete. We recommend contacting the local school district to confirm school assignments for this home.


