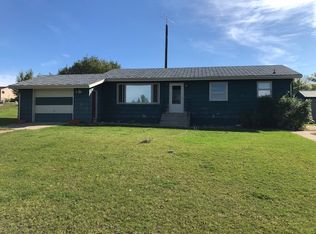Sold on 10/30/23
Price Unknown
220 6th St NW, Kenmare, ND 58746
2beds
2baths
1,677sqft
Single Family Residence
Built in 1949
9,147.6 Square Feet Lot
$145,000 Zestimate®
$--/sqft
$1,302 Estimated rent
Home value
$145,000
$128,000 - $162,000
$1,302/mo
Zestimate® history
Loading...
Owner options
Explore your selling options
What's special
Welcome to this charming and well-maintained home in the heart of Kenmare, ND! With a nice space of 1,118 sq. ft. on the main level, this delightful residence offers a perfect blend of comfort and functionality. Step inside and be greeted by a cozy, carpeted living room that adjoins the Dining Room and Kitchen, creating a warm and inviting space for gatherings. The Kitchen provides a great space for cooking with several white cabinets for storage and showcases stainless steel appliances that perfectly complement the modern design. This lovely home features Two Bedrooms, both adorned with BEAUTIFUL hardwood floors. These bedrooms share a Full Bathroom with a Tile Shower, offering convenience and comfort to its occupants. As you enter through the front entry, you'll find the first set of Laundry hookups, ensuring that laundry chores are always a breeze. Additionally, there's another Nonconforming Bedroom, providing versatility and extra space for your needs. Both the Front Entry, Laundry area, and Nonconforming Bedroom have newly updated flooring adding to the updates of this home. Descend to the basement, and you'll discover a mostly unfinished area housing all the mechanical essentials such as the water heater and furnace along with a crawl space. There's also a second set of Laundry hookups in the basement. The Basement is also home to a finished 3/4 Bathroom further enhancing the overall appeal of this property. Nestled on a corner lot, this home enjoys a picturesque setting with mature trees that offer a touch of natural serenity. Step outside, and you'll find an outdoor patio, perfect for hosting gatherings, enjoying barbecues, or simply relaxing. One of the standout features of this property is the spacious 3-Stall Garage, providing ample space for vehicles, storage, and even a workshop area. The combination of the corner lot, mature trees, modern amenities, and the 3-stall Garage adds an extra layer of charm and convenience to this property. Come and see for yourself why this house is the perfect place to call home in Kenmare, ND. Schedule a showing today and discover the perfect blend of comfort and style in this great property.
Zillow last checked: 8 hours ago
Listing updated: October 30, 2023 at 09:16am
Listed by:
Karlee King 701-833-5755,
SIGNAL REALTY,
KERRI ZABLOTNEY 701-833-4449,
SIGNAL REALTY
Source: Minot MLS,MLS#: 231266
Facts & features
Interior
Bedrooms & bathrooms
- Bedrooms: 2
- Bathrooms: 2
- Main level bathrooms: 1
- Main level bedrooms: 3
Primary bedroom
- Description: Hardwood Flooring!
- Level: Main
Bedroom 1
- Description: Hardwood Flooring!
- Level: Main
Bedroom 2
- Description: No Closet, Office
- Level: Main
Dining room
- Description: Off Kitchen
- Level: Main
Kitchen
- Description: Stainless Steel Appliance
- Level: Main
Living room
- Description: Carpet
- Level: Main
Heating
- Dual Heat, Electric, Forced Air, Propane Owned
Cooling
- Window Unit(s)
Appliances
- Included: Microwave, Refrigerator, Range/Oven, Washer, Dryer
- Laundry: Main Level
Features
- Flooring: Carpet, Hardwood, Tile
- Basement: Crawl Space,Partial,Partially Finished
- Has fireplace: No
Interior area
- Total structure area: 1,677
- Total interior livable area: 1,677 sqft
- Finished area above ground: 1,118
Property
Parking
- Total spaces: 3
- Parking features: Detached, Garage: Lights, Opener, Driveway: Concrete
- Garage spaces: 3
- Has uncovered spaces: Yes
Features
- Levels: One
- Stories: 1
- Patio & porch: Patio
Lot
- Size: 9,147 sqft
Details
- Parcel number: KM180072200041
- Zoning: R1
Construction
Type & style
- Home type: SingleFamily
- Property subtype: Single Family Residence
Materials
- Foundation: Block
- Roof: Asphalt
Condition
- New construction: No
- Year built: 1949
Utilities & green energy
- Sewer: City
- Water: City
Community & neighborhood
Location
- Region: Kenmare
Price history
| Date | Event | Price |
|---|---|---|
| 10/30/2023 | Sold | -- |
Source: | ||
| 10/12/2023 | Pending sale | $93,000$55/sqft |
Source: | ||
| 9/22/2023 | Contingent | $93,000$55/sqft |
Source: | ||
| 7/31/2023 | Listed for sale | $93,000$55/sqft |
Source: | ||
| 6/2/2023 | Listing removed | -- |
Source: | ||
Public tax history
| Year | Property taxes | Tax assessment |
|---|---|---|
| 2024 | $1,085 +35.4% | $82,000 +32.3% |
| 2023 | $801 +1.6% | $62,000 |
| 2022 | $788 +9.3% | $62,000 +6.9% |
Find assessor info on the county website
Neighborhood: 58746
Nearby schools
GreatSchools rating
- 3/10Kenmare Elementary SchoolGrades: PK-8Distance: 0.2 mi
- 6/10Kenmare High SchoolGrades: 9-12Distance: 0.8 mi
Schools provided by the listing agent
- District: Kenmare
Source: Minot MLS. This data may not be complete. We recommend contacting the local school district to confirm school assignments for this home.
