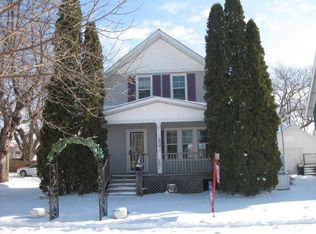Sold for $49,500 on 11/03/25
Zestimate®
$49,500
220 5th St SW, Pipestone, MN 56164
4beds
1,788sqft
SingleFamily
Built in 1905
8,646 Square Feet Lot
$49,500 Zestimate®
$28/sqft
$1,760 Estimated rent
Home value
$49,500
Estimated sales range
Not available
$1,760/mo
Zestimate® history
Loading...
Owner options
Explore your selling options
What's special
Completely remodeled 4-bedroom, 2 bath home on corner lot. Welcoming entryway flows into a spacious open floor plan (1788 sq. ft.). New kitchen features a breakfast nook, pantry, upgraded stainless steel appliances including a double oven. Main floor laundry. Other new items include: fireplace bump out with mantle, electrical, plumbing, windows, two full bathrooms, ceiling fans, light fixtures, flooring, landscaping, garage doors and openers, split system air-conditioner, boiler for house and heater in garage, 200-amp electrical panel, generous-sized deck, and paint inside and out! Oversized two car insulated and heated garage with a new driveway!
Facts & features
Interior
Bedrooms & bathrooms
- Bedrooms: 4
- Bathrooms: 2
- Full bathrooms: 2
Heating
- Gas
Appliances
- Included: Dishwasher, Garbage disposal, Range / Oven, Refrigerator
Features
- Main Floor Laundry, 3+ Bedrooms Same Level
- Flooring: Linoleum / Vinyl
- Basement: Unfinished
- Has fireplace: Yes
Interior area
- Total interior livable area: 1,788 sqft
Property
Parking
- Total spaces: 2
- Parking features: Garage - Detached
Features
- Exterior features: Other, Shingle, Wood
- Has view: Yes
- View description: City
Lot
- Size: 8,646 sqft
Details
- Parcel number: 186200010
Construction
Type & style
- Home type: SingleFamily
Materials
- Roof: Asphalt
Condition
- Year built: 1905
Utilities & green energy
- Sewer: City Sewer
Community & neighborhood
Location
- Region: Pipestone
Other
Other facts
- Class: RESIDENTIAL
- Sale/Rent: For Sale
- Status: Active
- Basement: Partial, Crawl Space
- Foundation: Other
- Roof: Shingle Composition
- Sewer: City Sewer
- Site Features: Shade Trees, Landscaping, Patio, Partial Fence
- Equipment: Electric Oven/Range, Refrigerator, Washer, Dryer, Stove Hood
- Water: City Water
- Bedroom Two Level: Upper
- Living Room Level: Main
- Kitchen Level: Main
- Floors: Carpet, Vinyl, Wood
- Garage Type: Detached
- Interior Features: Main Floor Laundry, 3+ Bedrooms Same Level
- Streets: Asphalt, Public Maintenance
- Water Heater: Natural Gas
- Garage Amenities: Oversized
- Master Bedroom Level: Upper
- Dining Room Level: Main
- Extra Room One Level: Main
- Style: Two Story
- Heating: Hot Water
- Lot Description: Corner
- Bedroom Three Level: Upper
- Water Softener: Owned
- Cooling: Window Unit
- Exterior: Slate
- Legal Description: LOT 1 BLK 1 LAWRENCE ADDITION
- Parcel ID #: 18-620-0010
Price history
| Date | Event | Price |
|---|---|---|
| 11/3/2025 | Sold | $49,500-78.4%$28/sqft |
Source: Public Record | ||
| 8/14/2024 | Sold | $229,000$128/sqft |
Source: Public Record | ||
| 7/3/2024 | Price change | $229,000-2.6%$128/sqft |
Source: Owner | ||
| 5/20/2024 | Price change | $235,000-4.1%$131/sqft |
Source: | ||
| 4/20/2024 | Listed for sale | $245,000-2%$137/sqft |
Source: | ||
Public tax history
| Year | Property taxes | Tax assessment |
|---|---|---|
| 2024 | $1,580 +101.5% | $179,000 +33.3% |
| 2023 | $784 +22.1% | $134,300 +99% |
| 2022 | $642 -2.1% | $67,500 +18.6% |
Find assessor info on the county website
Neighborhood: 56164
Nearby schools
GreatSchools rating
- NABrown Elementary SchoolGrades: PK-1Distance: 0.6 mi
- 3/10Pipestone Middle SchoolGrades: 6-8Distance: 1 mi
- 5/10Pipestone Senior High SchoolGrades: 9-12Distance: 1 mi
Schools provided by the listing agent
- Elementary: Pipestone ES
- Middle: Pipestone MS
- High: Pipestone HS
- District: Pipestone Area School District Pipestone MN
Source: The MLS. This data may not be complete. We recommend contacting the local school district to confirm school assignments for this home.
