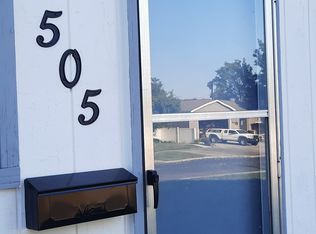Sold
Price Unknown
220 5th Ave, Lewiston, ID 83501
3beds
3baths
2,690sqft
Single Family Residence
Built in 1900
5,227.2 Square Feet Lot
$305,000 Zestimate®
$--/sqft
$2,127 Estimated rent
Home value
$305,000
Estimated sales range
Not available
$2,127/mo
Zestimate® history
Loading...
Owner options
Explore your selling options
What's special
Nestled in the heart of Normal Hill, this one-of-a-kind 2690sq.ft. blends historic charm with modern convenience. Just blocks away from the college, hospital, and downtown, this 3-bedroom, 2.5 bathrooms home offers the perfect balance of comfort and accessibility. Enjoy a bathroom on every level, spacious walk-in closets in both upstairs bedrooms, and two inviting living rooms, including a generously sized entertainment space leading to the cozy, low-maintenance artificial turf backyard. The corner lot provides added privacy, while the one-car garage offers extra convenience. With a newer furnace (2019) and timeless architecture, this home is truly special.
Zillow last checked: 8 hours ago
Listing updated: June 27, 2025 at 04:07pm
Listed by:
Julie Barron 208-305-7778,
Silvercreek Realty Group
Bought with:
Tena Miller
exp Realty, LLC
Source: IMLS,MLS#: 98940940
Facts & features
Interior
Bedrooms & bathrooms
- Bedrooms: 3
- Bathrooms: 3
- Main level bathrooms: 1
- Main level bedrooms: 1
Primary bedroom
- Level: Upper
Bedroom 2
- Level: Upper
Bedroom 3
- Level: Main
Heating
- Forced Air, Natural Gas, Wood
Cooling
- Central Air
Appliances
- Included: Gas Water Heater, Dishwasher, Disposal, Oven/Range Freestanding, Trash Compactor, Washer, Dryer
Features
- Family Room, Walk-In Closet(s), Breakfast Bar, Number of Baths Main Level: 1, Number of Baths Upper Level: 1, Number of Baths Below Grade: 0.5
- Flooring: Hardwood, Carpet
- Has basement: No
- Number of fireplaces: 1
- Fireplace features: One
Interior area
- Total structure area: 2,690
- Total interior livable area: 2,690 sqft
- Finished area above ground: 1,890
- Finished area below ground: 0
Property
Parking
- Total spaces: 1
- Parking features: Detached
- Garage spaces: 1
Features
- Levels: Two Story w/ Below Grade
- Fencing: Metal,Wood
Lot
- Size: 5,227 sqft
- Dimensions: 100 x 53
- Features: Sm Lot 5999 SF, Sidewalks, Corner Lot, Auto Sprinkler System
Details
- Parcel number: RPL1060006001A
Construction
Type & style
- Home type: SingleFamily
- Property subtype: Single Family Residence
Materials
- Frame, HardiPlank Type
- Roof: Composition
Condition
- Year built: 1900
Utilities & green energy
- Water: Public
- Utilities for property: Sewer Connected
Community & neighborhood
Location
- Region: Lewiston
Other
Other facts
- Ownership: Fee Simple
Price history
Price history is unavailable.
Public tax history
| Year | Property taxes | Tax assessment |
|---|---|---|
| 2025 | $2,658 +7.2% | $301,744 -0.3% |
| 2024 | $2,481 +6.8% | $302,527 +6.2% |
| 2023 | $2,324 +7.7% | $284,881 +8.2% |
Find assessor info on the county website
Neighborhood: 83501
Nearby schools
GreatSchools rating
- 7/10Webster Elementary SchoolGrades: K-5Distance: 0.8 mi
- 6/10Jenifer Junior High SchoolGrades: 6-8Distance: 1.1 mi
- 5/10Lewiston Senior High SchoolGrades: 9-12Distance: 3.2 mi
Schools provided by the listing agent
- Elementary: Webster
- Middle: Jenifer
- High: Lewiston
- District: Lewiston Independent School District #1
Source: IMLS. This data may not be complete. We recommend contacting the local school district to confirm school assignments for this home.
