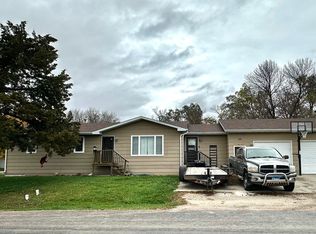Discover a rare opportunity to own a piece of history—beautifully reimagined for today's lifestyle. This stunning 7-bedroom, 2.5-bath home effortlessly blends early 20th-century craftsmanship with thoughtfully integrated modern updates. From its classic 1905 architecture to the brand-new poured concrete basement, every inch of this home tells a story of quality, care, and character.
Enjoy the warmth of in-floor heating during colder months, cool comfort with central air in the summer, and the potential to easily add a third full bathroom to suit your needs. Original details have been lovingly preserved and refurbished, showcasing the kind of timeless design that simply can't be replicated.
For sale
$299,900
220 4th St, Ipswich, SD 57451
7beds
3baths
4,600sqft
Est.:
Single Family Residence
Built in 1905
0.33 Acres Lot
$281,100 Zestimate®
$65/sqft
$-- HOA
What's special
Original detailsTimeless designIn-floor heatingCentral air
- 125 days |
- 270 |
- 14 |
Zillow last checked: 8 hours ago
Listing updated: August 07, 2025 at 08:08am
Listed by:
Trent Osborne 605-380-6894,
Century 21 Investment Realtors
Source: Aberdeen MLS,MLS#: 25-569
Tour with a local agent
Facts & features
Interior
Bedrooms & bathrooms
- Bedrooms: 7
- Bathrooms: 3
Primary bedroom
- Level: Main
- Area: 192.5 Square Feet
- Dimensions: 12.50 x 15.40
Bedroom
- Level: Main
- Area: 155.54 Square Feet
- Dimensions: 10.10 x 15.40
Bedroom
- Level: Lower
- Area: 144 Square Feet
- Dimensions: 12.00 x 12.00
Bedroom
- Level: Lower
- Area: 120 Square Feet
- Dimensions: 12.00 x 10.00
Bedroom
- Level: Lower
- Area: 120 Square Feet
- Dimensions: 12.00 x 10.00
Bedroom
- Level: Lower
- Area: 132 Square Feet
- Dimensions: 12.00 x 11.00
Bedroom
- Level: Lower
- Area: 132 Square Feet
- Dimensions: 12.00 x 11.00
Primary bathroom
- Level: Main
- Area: 99 Square Feet
- Dimensions: 9.00 x 11.00
Bathroom
- Level: Main
- Area: 36 Square Feet
- Dimensions: 6.00 x 6.00
Bathroom
- Level: Lower
- Area: 99 Square Feet
- Dimensions: 9.00 x 11.00
Other
- Level: Main
Dining room
- Level: Main
- Area: 219.04 Square Feet
- Dimensions: 14.80 x 14.80
Kitchen
- Level: Main
- Area: 297 Square Feet
- Dimensions: 11.00 x 27.00
Laundry
- Level: Lower
Living room
- Level: Main
- Area: 335 Square Feet
- Dimensions: 13.40 x 25.00
Mud room
- Level: Main
- Area: 169.4 Square Feet
- Dimensions: 11.00 x 15.40
Office
- Level: Main
- Area: 69.6 Square Feet
- Dimensions: 6.00 x 11.60
Rec room
- Level: Lower
- Area: 450 Square Feet
- Dimensions: 15.00 x 30.00
Storage room
- Description: 2 Storage Rooms
- Level: Lower
- Area: 108 Square Feet
- Dimensions: 9.00 x 12.00
Utility room
- Level: Lower
Heating
- Natural Gas
Cooling
- Central Air
Appliances
- Included: Dishwasher, Disposal, Microwave, Range
Features
- Basement: Full
Interior area
- Total structure area: 4,600
- Total interior livable area: 4,600 sqft
Property
Parking
- Parking features: Garage - Attached
- Has attached garage: Yes
Lot
- Size: 0.33 Acres
- Dimensions: 100 x 142
Details
- Parcel number: 7776
Construction
Type & style
- Home type: SingleFamily
- Property subtype: Single Family Residence
Materials
- Foundation: Concrete Perimeter
- Roof: Metal
Condition
- Year built: 1905
Utilities & green energy
- Sewer: Public Sewer
Community & HOA
HOA
- Amenities included: Wdw Appts
Location
- Region: Ipswich
Financial & listing details
- Price per square foot: $65/sqft
- Annual tax amount: $1,856
- Date on market: 8/7/2025
Estimated market value
$281,100
$267,000 - $295,000
Not available
Price history
Price history
| Date | Event | Price |
|---|---|---|
| 8/7/2025 | Listed for sale | $299,900$65/sqft |
Source: | ||
| 7/30/2025 | Listing removed | $299,900$65/sqft |
Source: | ||
| 5/20/2025 | Contingent | $299,900$65/sqft |
Source: | ||
| 3/15/2025 | Listed for sale | $299,900$65/sqft |
Source: | ||
Public tax history
Public tax history
Tax history is unavailable.BuyAbility℠ payment
Est. payment
$1,789/mo
Principal & interest
$1467
Property taxes
$217
Home insurance
$105
Climate risks
Neighborhood: 57451
Nearby schools
GreatSchools rating
- 9/10Ipswich Elementary - 02Grades: PK-5Distance: 0.2 mi
- 9/10Ipswich Middle School - 04Grades: 6-8Distance: 0.2 mi
- 9/10Ipswich High School - 01Grades: 9-12Distance: 0.2 mi
- Loading
- Loading
