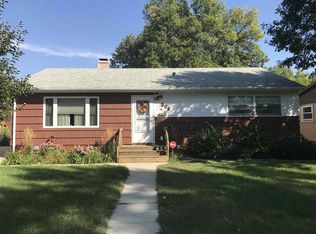Sold on 03/16/23
Price Unknown
220 20th St NW, Minot, ND 58703
4beds
2baths
2,112sqft
Single Family Residence
Built in 1955
9,147.6 Square Feet Lot
$266,300 Zestimate®
$--/sqft
$1,926 Estimated rent
Home value
$266,300
$253,000 - $280,000
$1,926/mo
Zestimate® history
Loading...
Owner options
Explore your selling options
What's special
Affordable living in a great neighborhood, very centrally located! This one story home, built in 1955, has been nicely updated and features four bedrooms and two bathrooms. Approaching the house, a long covered patio provides shelter from the sun, rain, and snow as you enter through the front door. Inside, the living room has some large windows for extra light and the coat closet will keep the space tidy when friends and family come over. Down the hall, three bedrooms and a full main-floor bath. Through a second doorway in the living room, you are brought to the kitchen and dining areas, which take advantage of an addition built onto the rear of the house. This area faces east bringing in beautiful morning light through the double glass doors. A second door leads out to the rock patio with pergola and fenced backyard. Speaking of the yard, the sprinkler system (with separate water meter for reduced billing!) makes it a breeze to keep your lawn green. The unique garage is tandem, measuring 14'x40' so you could park two cars in line, or only one and have extra storage in the back (woodshop maybe??). The lower level of the home is also finished with second living space, a fourth egress bedroom, another finished storage room, three-quarter bath, and utility/laundry room. Keep your eyes out for our open house schedule, or call your favorite agent to schedule a private tour today. This house won't last long!
Zillow last checked: 8 hours ago
Listing updated: March 17, 2023 at 06:15am
Listed by:
Kash Lund 701-770-3933,
Century 21 Morrison Realty,
ANGELA RITHMILLER 507-381-2121,
Century 21 Morrison Realty
Source: Minot MLS,MLS#: 230069
Facts & features
Interior
Bedrooms & bathrooms
- Bedrooms: 4
- Bathrooms: 2
- Main level bathrooms: 1
- Main level bedrooms: 3
Primary bedroom
- Level: Main
Bedroom 1
- Level: Main
Bedroom 2
- Level: Main
Bedroom 3
- Description: Egress
- Level: Lower
Bedroom 4
- Description: Non-conforming
- Level: Lower
Dining room
- Level: Main
Family room
- Level: Lower
Kitchen
- Level: Main
Living room
- Level: Main
Heating
- Forced Air, Natural Gas
Cooling
- Central Air
Appliances
- Included: Microwave, Dishwasher, Refrigerator, Range/Oven
- Laundry: Lower Level
Features
- Flooring: Carpet, Other
- Basement: Finished,Partial
- Has fireplace: No
Interior area
- Total structure area: 2,112
- Total interior livable area: 2,112 sqft
- Finished area above ground: 1,152
Property
Parking
- Total spaces: 2
- Parking features: Detached, Driveway: Concrete
- Garage spaces: 2
- Has uncovered spaces: Yes
Features
- Levels: One
- Stories: 1
- Patio & porch: Patio, Porch
- Exterior features: Sprinkler
- Fencing: Fenced
Lot
- Size: 9,147 sqft
Details
- Parcel number: MI221150200181
- Zoning: R1
Construction
Type & style
- Home type: SingleFamily
- Property subtype: Single Family Residence
Materials
- Foundation: Concrete Perimeter
- Roof: Asphalt
Condition
- New construction: No
- Year built: 1955
Utilities & green energy
- Sewer: City
- Water: City
Community & neighborhood
Location
- Region: Minot
Price history
| Date | Event | Price |
|---|---|---|
| 3/16/2023 | Sold | -- |
Source: | ||
| 2/24/2023 | Pending sale | $244,900$116/sqft |
Source: | ||
| 2/14/2023 | Contingent | $244,900$116/sqft |
Source: | ||
| 1/10/2023 | Listed for sale | $244,900$116/sqft |
Source: | ||
Public tax history
| Year | Property taxes | Tax assessment |
|---|---|---|
| 2024 | -- | $234,000 +3.5% |
| 2023 | $3,530 | $226,000 +9.7% |
| 2022 | -- | $206,000 +5.6% |
Find assessor info on the county website
Neighborhood: Oak Park
Nearby schools
GreatSchools rating
- 7/10Longfellow Elementary SchoolGrades: PK-5Distance: 0.4 mi
- 5/10Erik Ramstad Middle SchoolGrades: 6-8Distance: 2.6 mi
- NASouris River Campus Alternative High SchoolGrades: 9-12Distance: 0.5 mi
Schools provided by the listing agent
- District: Perkett
Source: Minot MLS. This data may not be complete. We recommend contacting the local school district to confirm school assignments for this home.
