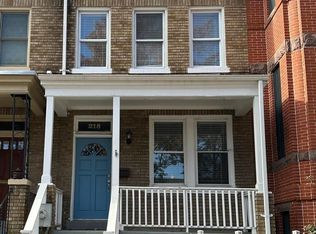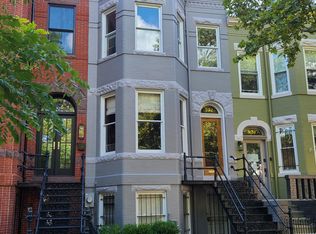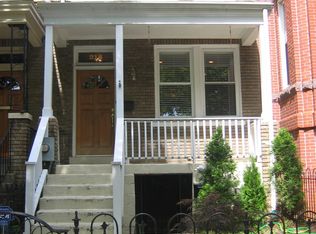Sold for $1,649,000 on 09/08/23
$1,649,000
220 14th St NE, Washington, DC 20002
4beds
2,238sqft
Townhouse
Built in 1916
1,550 Square Feet Lot
$1,639,500 Zestimate®
$737/sqft
$4,935 Estimated rent
Home value
$1,639,500
$1.56M - $1.74M
$4,935/mo
Zestimate® history
Loading...
Owner options
Explore your selling options
What's special
Jaw-Dropping is not a term that I often use, but it truly describes this spectacular home. The classic Victorian facade with many intact period details blends seamlessly with its historic Capitol Hill location, but step inside and prepare to be wowed by three full levels of perfection! Warm, wide plank floors and impossibly high ceilings make for a grand entrance to the main level. The home was lavished with a complete renovation just four years ago, but it looks like it was completed yesterday. The gorgeous kitchen, with high-end everything is an entertainers dream with a perfect flow between living, dining and kitchen. Fisher & Paykel appliances, a beautiful 6 burner gas stove with pot filler, dual dishwasher drawers and miles and miles of quartz counters. Behind the kitchen is a convenient mud room that leads to the spacious deck -the perfect place for a relaxing glass of wine in the evening or for hosting a fun gathering. The gated parking completes the perfect package. The lower level, also light-filled with high ceilings and big windows, boasts a fantastic family room with fully equipped wet bar/kitchenette. The hall leads to a spacious guest bedroom and an elegant full bath. The upper primary suite is a real show stopper! Big closets, even higher ceilings, and a luxurious primary bath with dual sinks, high-end fixtures and a big shower with multiple rain heads. Completing the upper level is another spacious bedroom, a dazzling hall bath, full-sized washer dryer, and a third bedroom that is currently configured as an amazing walk-in closet/dressing room, but it could easily be repurposed back into a bedroom, office, nursery or Peloton room. The prime Capitol Hill location, in-bounds for Maury Elementary, means that you're so close to beautiful Lincoln Park, the super Safeway with Starbucks, the energy and buzz of the H Street corridor, and even Metro! This one truly checks all of the boxes.
Zillow last checked: 8 hours ago
Listing updated: September 08, 2023 at 02:50pm
Listed by:
Richard Oder 202-329-6900,
Long & Foster Real Estate, Inc.
Bought with:
Tim Barley, BR98379209
Barley & Barley Real Estate
Ryan Shrum, SP200203855
RE/MAX Allegiance
Source: Bright MLS,MLS#: DCDC2106816
Facts & features
Interior
Bedrooms & bathrooms
- Bedrooms: 4
- Bathrooms: 4
- Full bathrooms: 3
- 1/2 bathrooms: 1
- Main level bathrooms: 1
Basement
- Area: 797
Heating
- Forced Air, Natural Gas
Cooling
- Central Air, Electric
Appliances
- Included: Electric Water Heater
Features
- Basement: Full,English
- Has fireplace: No
Interior area
- Total structure area: 2,335
- Total interior livable area: 2,238 sqft
- Finished area above ground: 1,538
- Finished area below ground: 700
Property
Parking
- Total spaces: 1
- Parking features: Off Street, Driveway
- Uncovered spaces: 1
Accessibility
- Accessibility features: Other
Features
- Levels: Three
- Stories: 3
- Pool features: None
Lot
- Size: 1,550 sqft
- Features: Urban Land-Sassafras-Chillum
Details
- Additional structures: Above Grade, Below Grade
- Parcel number: 1033//0132
- Zoning: CALL DC
- Special conditions: Standard
Construction
Type & style
- Home type: Townhouse
- Architectural style: Victorian
- Property subtype: Townhouse
Materials
- Brick
- Foundation: Other
Condition
- New construction: No
- Year built: 1916
Utilities & green energy
- Sewer: Public Sewer
- Water: Public
Community & neighborhood
Location
- Region: Washington
- Subdivision: Capitol Hill
Other
Other facts
- Listing agreement: Exclusive Right To Sell
- Ownership: Fee Simple
Price history
| Date | Event | Price |
|---|---|---|
| 9/8/2023 | Sold | $1,649,000-0.6%$737/sqft |
Source: | ||
| 8/28/2023 | Pending sale | $1,659,000$741/sqft |
Source: | ||
| 8/18/2023 | Contingent | $1,659,000$741/sqft |
Source: | ||
| 8/4/2023 | Listed for sale | $1,659,000+2.1%$741/sqft |
Source: | ||
| 6/10/2019 | Sold | $1,625,000+2.5%$726/sqft |
Source: Public Record | ||
Public tax history
| Year | Property taxes | Tax assessment |
|---|---|---|
| 2025 | $13,544 +0.9% | $1,593,460 +0.9% |
| 2024 | $13,420 +6.7% | $1,578,840 +1% |
| 2023 | $12,573 +5.3% | $1,563,220 +5.3% |
Find assessor info on the county website
Neighborhood: Capitol Hill
Nearby schools
GreatSchools rating
- 8/10Maury Elementary SchoolGrades: PK-5Distance: 0.2 mi
- 5/10Eliot-Hine Middle SchoolGrades: 6-8Distance: 0.4 mi
- 2/10Eastern High SchoolGrades: 9-12Distance: 0.4 mi
Schools provided by the listing agent
- District: District Of Columbia Public Schools
Source: Bright MLS. This data may not be complete. We recommend contacting the local school district to confirm school assignments for this home.

Get pre-qualified for a loan
At Zillow Home Loans, we can pre-qualify you in as little as 5 minutes with no impact to your credit score.An equal housing lender. NMLS #10287.
Sell for more on Zillow
Get a free Zillow Showcase℠ listing and you could sell for .
$1,639,500
2% more+ $32,790
With Zillow Showcase(estimated)
$1,672,290

