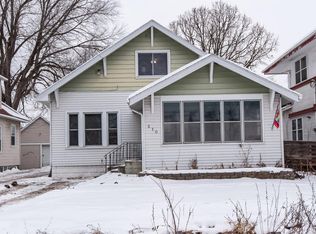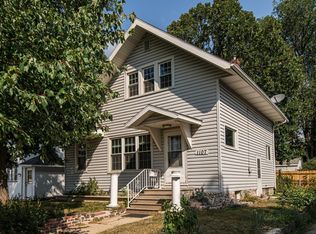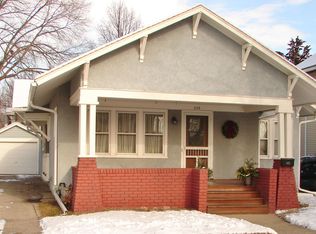Closed
$230,000
220 11th Ave SE, Rochester, MN 55904
4beds
2,805sqft
Single Family Residence
Built in 1916
3,049.2 Square Feet Lot
$251,400 Zestimate®
$82/sqft
$2,055 Estimated rent
Home value
$251,400
$229,000 - $274,000
$2,055/mo
Zestimate® history
Loading...
Owner options
Explore your selling options
What's special
American Foursquare Design of the Early 1900s offering original wood floors, built ins, larger squared rooms unique to the era. Eat-in kitchen w/ built in breakfast nook, spacious formal dining room opens to the living room with wood burning fireplace. Three season porch, four bedrooms on the 2nd floor with full bath recently updated, owner’s suite offers a walk in closet or it could be a den or nursery. ½ bath on the main. Flex room on the main floor currently used as barber shop located right off the side door with its own separate entrance. Situated close to downtown and on a city bus route. Charming home with easy outside, low maintenance with a smaller type of yard. A great place to call home and at an affordable price.
Zillow last checked: 8 hours ago
Listing updated: July 15, 2025 at 11:29pm
Listed by:
Debra Quimby 507-261-3432,
Re/Max Results
Bought with:
Heidi Skogerbo
Keller Williams Premier Realty
Source: NorthstarMLS as distributed by MLS GRID,MLS#: 6533152
Facts & features
Interior
Bedrooms & bathrooms
- Bedrooms: 4
- Bathrooms: 2
- Full bathrooms: 1
- 1/2 bathrooms: 1
Bedroom 1
- Level: Upper
- Area: 133.34 Square Feet
- Dimensions: 11.8x11.3
Bedroom 2
- Level: Upper
- Area: 128.27 Square Feet
- Dimensions: 12.7x10.1
Bedroom 3
- Level: Upper
- Area: 129.54 Square Feet
- Dimensions: 12.7x10.2
Bedroom 4
- Level: Upper
- Area: 112.1 Square Feet
- Dimensions: 11.8x9.5
Dining room
- Level: Main
- Area: 150.77 Square Feet
- Dimensions: 11.5x13.11
Flex room
- Level: Main
- Area: 131.72 Square Feet
- Dimensions: 14.8x8.9
Kitchen
- Level: Main
- Area: 172.28 Square Feet
- Dimensions: 11.8x14.6
Laundry
- Level: Basement
Living room
- Level: Main
- Area: 272.64 Square Feet
- Dimensions: 12.8x21.3
Other
- Level: Main
- Area: 135.52 Square Feet
- Dimensions: 7.7x17.6
Heating
- Forced Air
Cooling
- Central Air
Appliances
- Included: Dryer, Gas Water Heater, Range, Refrigerator, Washer
Features
- Basement: Unfinished
- Number of fireplaces: 1
- Fireplace features: Wood Burning
Interior area
- Total structure area: 2,805
- Total interior livable area: 2,805 sqft
- Finished area above ground: 2,025
- Finished area below ground: 0
Property
Parking
- Parking features: None
Accessibility
- Accessibility features: None
Features
- Levels: Two
- Stories: 2
- Patio & porch: Screened, Side Porch
Lot
- Size: 3,049 sqft
- Features: Near Public Transit, Many Trees
Details
- Additional structures: Storage Shed
- Foundation area: 780
- Parcel number: 640112002592
- Zoning description: Residential-Single Family
Construction
Type & style
- Home type: SingleFamily
- Property subtype: Single Family Residence
Materials
- Wood Siding
- Roof: Asphalt
Condition
- Age of Property: 109
- New construction: No
- Year built: 1916
Utilities & green energy
- Electric: Circuit Breakers
- Gas: Natural Gas
- Sewer: City Sewer/Connected
- Water: City Water/Connected
Community & neighborhood
Location
- Region: Rochester
- Subdivision: Bucks Add Ea
HOA & financial
HOA
- Has HOA: No
Price history
| Date | Event | Price |
|---|---|---|
| 7/12/2024 | Sold | $230,000-3.4%$82/sqft |
Source: | ||
| 6/17/2024 | Pending sale | $238,000$85/sqft |
Source: | ||
| 6/3/2024 | Price change | $238,000-4%$85/sqft |
Source: | ||
| 5/21/2024 | Price change | $248,000-3.9%$88/sqft |
Source: | ||
| 5/9/2024 | Listed for sale | $258,000+260.8%$92/sqft |
Source: | ||
Public tax history
| Year | Property taxes | Tax assessment |
|---|---|---|
| 2024 | $2,951 | $213,100 -8.2% |
| 2023 | -- | $232,200 +12.6% |
| 2022 | $2,450 +5.5% | $206,300 +17.6% |
Find assessor info on the county website
Neighborhood: East Side
Nearby schools
GreatSchools rating
- 2/10Riverside Central Elementary SchoolGrades: PK-5Distance: 0.4 mi
- 4/10Kellogg Middle SchoolGrades: 6-8Distance: 1.4 mi
- 8/10Century Senior High SchoolGrades: 8-12Distance: 2.3 mi
Schools provided by the listing agent
- Elementary: Riverside Central
- Middle: Kellogg
- High: Century
Source: NorthstarMLS as distributed by MLS GRID. This data may not be complete. We recommend contacting the local school district to confirm school assignments for this home.
Get a cash offer in 3 minutes
Find out how much your home could sell for in as little as 3 minutes with a no-obligation cash offer.
Estimated market value$251,400
Get a cash offer in 3 minutes
Find out how much your home could sell for in as little as 3 minutes with a no-obligation cash offer.
Estimated market value
$251,400


