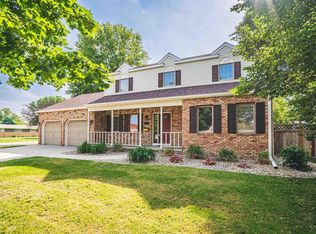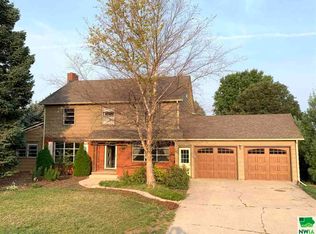Sold for $382,500 on 05/15/25
$382,500
220 10th St SW, Le Mars, IA 51031
4beds
4baths
2,989sqft
Single Family Residence, Residential
Built in 1990
0.32 Acres Lot
$386,200 Zestimate®
$128/sqft
$2,410 Estimated rent
Home value
$386,200
Estimated sales range
Not available
$2,410/mo
Zestimate® history
Loading...
Owner options
Explore your selling options
What's special
Charming 4-Bed, 4-Bath (2 full 2 Half) Home with a Backyard Retreat! This well-maintained 2-story, 2,149 sq. ft. home has been lovingly cared for by its original owners and is ready for its next chapter! Nestled in the heart of the “Ice Cream Capital of the World,” this home seamlessly blends comfort, functionality, and entertainment. Inside, the sunken living room features a cozy gas fireplace and Bose surround sound, creating a warm and inviting space to relax. The formal dining room is perfect for hosting holiday gatherings, while the eat-in kitchen offers a casual spot for everyday meals. A main-floor laundry room adds convenience, and the oversized garage provides plenty of room for parking and storage. Outside, the fully fenced backyard is designed for endless fun, featuring a playground and an above-ground pool—your very own summer oasis! Don’t miss this fantastic home!
Zillow last checked: 8 hours ago
Listing updated: May 18, 2025 at 08:22pm
Listed by:
Misty J Szczech 712-540-1941,
Exit Realty Midwest - LeMars
Bought with:
Julie Hurt
Century 21 ProLink - Le Mars
Source: Northwest Iowa Regional BOR,MLS#: 827529
Facts & features
Interior
Bedrooms & bathrooms
- Bedrooms: 4
- Bathrooms: 4
- Main level bathrooms: 1
Heating
- Forced Air
Cooling
- Central Air
Appliances
- Included: Water Softener: Rented
- Laundry: Main Level
Features
- Eat-in Kitchen, Entrance Foyer, Master Bath, Master WI Closet
- Basement: Block
- Number of fireplaces: 1
- Fireplace features: Gas
Interior area
- Total structure area: 2,989
- Total interior livable area: 2,989 sqft
- Finished area above ground: 2,149
- Finished area below ground: 840
Property
Parking
- Total spaces: 2
- Parking features: Attached, Garage Door Opener, Oversized, Concrete
- Attached garage spaces: 2
Features
- Levels: Two
- Stories: 2
- Patio & porch: Deck, Patio
- Exterior features: Lighting
- Pool features: Above Ground
- Fencing: Fenced
Lot
- Size: 0.32 Acres
- Features: Lawn Sprinkler System
Details
- Additional structures: Storage Shed
- Parcel number: 1216376002
- Zoning: res
- Zoning description: res
Construction
Type & style
- Home type: SingleFamily
- Property subtype: Single Family Residence, Residential
Materials
- Vinyl Siding
- Roof: Shingle
Condition
- New construction: No
- Year built: 1990
Utilities & green energy
- Sewer: Public Sewer
- Water: City
Community & neighborhood
Location
- Region: Le Mars
HOA & financial
Other financial information
- Total actual rent: 0
Price history
| Date | Event | Price |
|---|---|---|
| 5/15/2025 | Sold | $382,500-4.1%$128/sqft |
Source: | ||
| 3/11/2025 | Pending sale | $399,000$133/sqft |
Source: | ||
| 1/31/2025 | Listed for sale | $399,000$133/sqft |
Source: | ||
Public tax history
| Year | Property taxes | Tax assessment |
|---|---|---|
| 2024 | $4,756 +7.5% | $379,570 -0.7% |
| 2023 | $4,424 +1.1% | $382,310 +24.2% |
| 2022 | $4,378 +2.2% | $307,910 |
Find assessor info on the county website
Neighborhood: 51031
Nearby schools
GreatSchools rating
- 5/10Kluckhohn Elementary SchoolGrades: K-5Distance: 0.4 mi
- 7/10Le Mars Middle SchoolGrades: 6-8Distance: 0.1 mi
- 8/10Le Mars High SchoolGrades: 9-12Distance: 0.2 mi
Schools provided by the listing agent
- Elementary: LeMars
- Middle: LeMars
- High: LeMars
Source: Northwest Iowa Regional BOR. This data may not be complete. We recommend contacting the local school district to confirm school assignments for this home.

Get pre-qualified for a loan
At Zillow Home Loans, we can pre-qualify you in as little as 5 minutes with no impact to your credit score.An equal housing lender. NMLS #10287.

