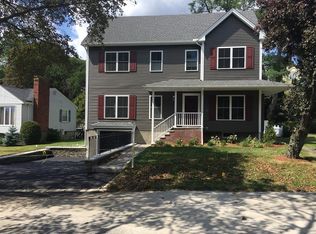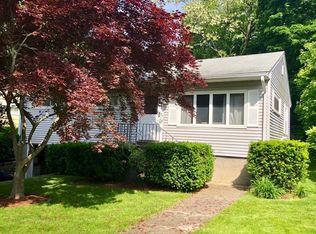Sold for $2,180,000
$2,180,000
22 Yerxa Rd, Arlington, MA 02474
4beds
4,150sqft
Single Family Residence
Built in 2023
6,534 Square Feet Lot
$2,190,700 Zestimate®
$525/sqft
$5,755 Estimated rent
Home value
$2,190,700
$2.04M - $2.37M
$5,755/mo
Zestimate® history
Loading...
Owner options
Explore your selling options
What's special
Stunning & stylish new construction in Morningside, features sleek & impeccable attention to detail, making this modern traditional colonial a must see. Main level is the entertainers dream w/open concept kitchen, dining, living and wet bar, right across from the sliders to your private deck. A breathtaking stairway w/ a rainfall chandelier will greet you up to the 2nd floor to the resort like primary suite w/custom closet and bath, and 2 additional bedrooms w/full bath and laundry. The 3rd floor is the ideal guest or junior suite that everyone will love to spend time in, having ample seating space, a bedroom and a full bath, and not to forget that its sun drenched and offers spectacular views. The lower level is an additional entertaining, exercising, working area that comes with its own full bath and direct access from the garage into an oversized mudroom. All this, in an amazing neighborhood with close proximity to Boston, Cambridge, Rts 93,95 and all that Arlington has to offer.
Zillow last checked: 8 hours ago
Listing updated: May 26, 2023 at 03:21am
Listed by:
Khalil Razzaghi 978-884-5248,
Advisors Living - Arlington 617-449-0996
Bought with:
The Gillach Group
William Raveis R. E. & Home Services
Source: MLS PIN,MLS#: 73095473
Facts & features
Interior
Bedrooms & bathrooms
- Bedrooms: 4
- Bathrooms: 5
- Full bathrooms: 4
- 1/2 bathrooms: 1
Primary bedroom
- Features: Bathroom - Full, Bathroom - Double Vanity/Sink, Closet - Linen, Walk-In Closet(s), Closet/Cabinets - Custom Built, Flooring - Hardwood, Window(s) - Picture, Double Vanity, Dressing Room, Recessed Lighting, Remodeled, Pocket Door
- Level: Second
- Area: 256
- Dimensions: 16 x 16
Bedroom 2
- Features: Closet/Cabinets - Custom Built, Flooring - Hardwood, Window(s) - Picture, Recessed Lighting, Remodeled, Closet - Double
- Level: Second
- Area: 168
- Dimensions: 14 x 12
Bedroom 3
- Features: Closet/Cabinets - Custom Built, Flooring - Hardwood, Window(s) - Picture, Recessed Lighting, Remodeled, Closet - Double
- Level: Second
- Area: 143
- Dimensions: 13 x 11
Bedroom 4
- Features: Skylight, Vaulted Ceiling(s), Closet, Flooring - Hardwood, Recessed Lighting
- Level: Third
- Area: 165
- Dimensions: 11 x 15
Primary bathroom
- Features: Yes
Bathroom 1
- Features: Bathroom - Full, Bathroom - Double Vanity/Sink, Bathroom - Tiled With Shower Stall, Bathroom - Tiled With Tub & Shower, Closet - Linen, Walk-In Closet(s), Closet/Cabinets - Custom Built, Flooring - Stone/Ceramic Tile, Window(s) - Picture, Countertops - Stone/Granite/Solid, Countertops - Upgraded, Cabinets - Upgraded, Double Vanity, Recessed Lighting, Remodeled, Soaking Tub
- Level: Second
- Area: 97.75
- Dimensions: 8.5 x 11.5
Bathroom 2
- Features: Bathroom - Full, Bathroom - Double Vanity/Sink, Bathroom - Tiled With Tub, Closet - Linen, Flooring - Stone/Ceramic Tile, Window(s) - Picture, Countertops - Stone/Granite/Solid, Countertops - Upgraded, Cabinets - Upgraded, Double Vanity, Recessed Lighting, Remodeled
- Level: Second
- Area: 63.75
- Dimensions: 8.5 x 7.5
Bathroom 3
- Features: Bathroom - Full, Bathroom - Tiled With Shower Stall, Closet - Linen, Flooring - Stone/Ceramic Tile, Window(s) - Picture, Recessed Lighting
- Level: Fourth Floor
- Area: 60
- Dimensions: 6 x 10
Dining room
- Features: Closet/Cabinets - Custom Built, Flooring - Hardwood, Window(s) - Picture, Wet Bar, Deck - Exterior, Exterior Access, Open Floorplan, Recessed Lighting, Remodeled, Slider, Wine Chiller, Lighting - Overhead
- Level: Main,First
- Area: 281.75
- Dimensions: 11.5 x 24.5
Family room
- Features: Bathroom - Full, Vaulted Ceiling(s), Closet, Flooring - Hardwood, Window(s) - Picture, High Speed Internet Hookup, Open Floorplan, Recessed Lighting, Remodeled, Storage, Closet - Double, Half Vaulted Ceiling(s)
- Level: Third
- Area: 331.5
- Dimensions: 13 x 25.5
Kitchen
- Features: Closet/Cabinets - Custom Built, Flooring - Hardwood, Window(s) - Picture, Dining Area, Pantry, Countertops - Stone/Granite/Solid, Countertops - Upgraded, Kitchen Island, Wet Bar, Breakfast Bar / Nook, Cabinets - Upgraded, Deck - Exterior, Exterior Access, Open Floorplan, Recessed Lighting, Remodeled, Slider, Stainless Steel Appliances, Gas Stove, Lighting - Pendant, Crown Molding
- Level: Main,First
- Area: 256
- Dimensions: 16 x 16
Living room
- Features: Bathroom - Half, Flooring - Hardwood, Window(s) - Picture, Balcony - Exterior, Wet Bar, Deck - Exterior, Exterior Access, High Speed Internet Hookup, Open Floorplan, Recessed Lighting, Remodeled, Slider, Lighting - Overhead, Crown Molding
- Level: Main,First
- Area: 344.25
- Dimensions: 13.5 x 25.5
Office
- Features: Flooring - Hardwood, Window(s) - Picture, High Speed Internet Hookup, Recessed Lighting
- Level: Main
- Area: 100.8
- Dimensions: 12.6 x 8
Heating
- Central, Forced Air, Natural Gas
Cooling
- Central Air
Appliances
- Included: Gas Water Heater, Range, Dishwasher, Disposal, Microwave, Refrigerator, Plumbed For Ice Maker
- Laundry: Flooring - Stone/Ceramic Tile, Window(s) - Picture, Electric Dryer Hookup, Recessed Lighting, Sink, Second Floor, Washer Hookup
Features
- Bathroom - Full, Bathroom - Tiled With Shower Stall, Countertops - Stone/Granite/Solid, Bathroom - Half, Closet/Cabinets - Custom Built, Countertops - Upgraded, Cabinets - Upgraded, Recessed Lighting, Closet, High Speed Internet Hookup, Closet - Double, Bathroom, Game Room, Entry Hall, Mud Room, Office, Walk-up Attic, Internet Available - Broadband, Internet Available - DSL, High Speed Internet
- Flooring: Wood, Tile, Vinyl, Flooring - Stone/Ceramic Tile, Flooring - Vinyl, Flooring - Hardwood
- Doors: Insulated Doors
- Windows: Picture, Insulated Windows
- Basement: Partial,Finished,Walk-Out Access,Interior Entry,Garage Access,Concrete
- Number of fireplaces: 1
- Fireplace features: Living Room
Interior area
- Total structure area: 4,150
- Total interior livable area: 4,150 sqft
Property
Parking
- Total spaces: 5
- Parking features: Attached, Under, Garage Door Opener, Garage Faces Side, Insulated, Paved Drive, Off Street, Deeded, Paved
- Attached garage spaces: 1
- Uncovered spaces: 4
Features
- Patio & porch: Porch, Deck, Deck - Vinyl, Deck - Composite
- Exterior features: Porch, Deck, Deck - Vinyl, Deck - Composite, Rain Gutters, City View(s), Garden
- Fencing: Fenced/Enclosed
- Has view: Yes
- View description: City View(s), Scenic View(s), City
Lot
- Size: 6,534 sqft
- Features: Cleared, Level
Details
- Parcel number: 325378
- Zoning: R1
Construction
Type & style
- Home type: SingleFamily
- Architectural style: Colonial
- Property subtype: Single Family Residence
Materials
- Frame
- Foundation: Concrete Perimeter, Block
- Roof: Shingle
Condition
- Year built: 2023
Details
- Warranty included: Yes
Utilities & green energy
- Electric: 110 Volts, Circuit Breakers, 200+ Amp Service
- Sewer: Public Sewer
- Water: Public
- Utilities for property: for Gas Range, for Gas Oven, for Electric Dryer, Washer Hookup, Icemaker Connection
Green energy
- Energy efficient items: Thermostat
Community & neighborhood
Community
- Community features: Public Transportation, Shopping, Tennis Court(s), Park, Walk/Jog Trails, Golf, Medical Facility, Laundromat, Bike Path, Conservation Area, Highway Access, House of Worship, Private School, Public School, T-Station
Location
- Region: Arlington
- Subdivision: Morningside
Other
Other facts
- Listing terms: Contract
Price history
| Date | Event | Price |
|---|---|---|
| 5/25/2023 | Sold | $2,180,000$525/sqft |
Source: MLS PIN #73095473 Report a problem | ||
| 4/12/2023 | Contingent | $2,180,000$525/sqft |
Source: MLS PIN #73095473 Report a problem | ||
| 4/5/2023 | Listed for sale | $2,180,000+175.9%$525/sqft |
Source: MLS PIN #73095473 Report a problem | ||
| 12/1/2021 | Sold | $790,000+6.9%$190/sqft |
Source: MLS PIN #72895487 Report a problem | ||
| 9/15/2021 | Listed for sale | $739,000$178/sqft |
Source: MLS PIN #72895487 Report a problem | ||
Public tax history
| Year | Property taxes | Tax assessment |
|---|---|---|
| 2025 | $21,005 +7% | $1,950,300 +5.2% |
| 2024 | $19,636 +164.9% | $1,854,200 +180.4% |
| 2023 | $7,413 +5% | $661,300 +7% |
Find assessor info on the county website
Neighborhood: 02474
Nearby schools
GreatSchools rating
- 8/10M. Norcross Stratton Elementary SchoolGrades: K-5Distance: 0.2 mi
- 9/10Ottoson Middle SchoolGrades: 7-8Distance: 0.7 mi
- 10/10Arlington High SchoolGrades: 9-12Distance: 0.7 mi
Schools provided by the listing agent
- Elementary: Stratton
- Middle: Ottoson
- High: Ahs
Source: MLS PIN. This data may not be complete. We recommend contacting the local school district to confirm school assignments for this home.
Get a cash offer in 3 minutes
Find out how much your home could sell for in as little as 3 minutes with a no-obligation cash offer.
Estimated market value$2,190,700
Get a cash offer in 3 minutes
Find out how much your home could sell for in as little as 3 minutes with a no-obligation cash offer.
Estimated market value
$2,190,700

