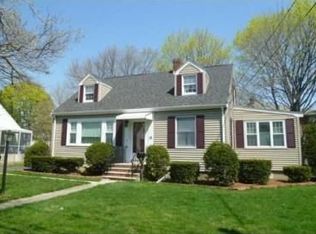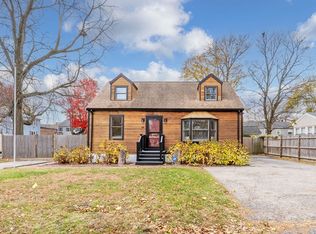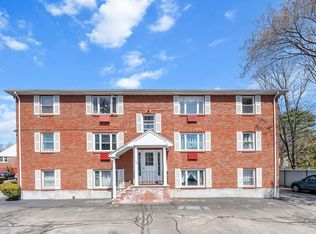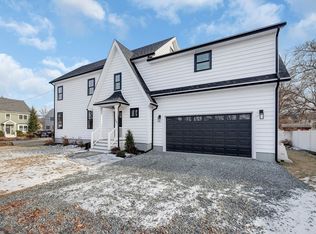Sold for $1,010,730
$1,010,730
22 Yale Rd, Arlington, MA 02474
3beds
1,152sqft
Single Family Residence
Built in 1954
7,954 Square Feet Lot
$1,016,800 Zestimate®
$877/sqft
$3,697 Estimated rent
Home value
$1,016,800
$946,000 - $1.10M
$3,697/mo
Zestimate® history
Loading...
Owner options
Explore your selling options
What's special
OPEN HOUSE CANCELED - Enter into a smarter, greener lifestyle with this premier all-electric Arlington home, meticulously updated for peak performance. It's a true leader in sustainability, using 50% less energy than similar Massachusetts homes with an average of just 875 kWh/month (690 kWh before EV charging), cementing its status as one of Arlington's most efficient homes and a shining example for the town's gas-free future. Discover a renovated dream kitchen with an induction stovetop, Corian counters, and luxury vinyl flooring, alongside revamped bathrooms. Comfort is assured with a high-efficiency heat pump system for HVAC and water, enhanced insulation, and updated windows. This private oasis sits on a spacious corner lot in the Thompson Elementary neighborhood, boasting raised garden beds, a delightful red maple with a swing, and extensive landscaping that includes a new patio and deck. New siding,
Zillow last checked: 8 hours ago
Listing updated: July 30, 2025 at 02:20pm
Listed by:
Matthew Zborezny 617-470-1521,
Redfin Corp. 617-340-7803
Bought with:
Yvonne Logan
Coldwell Banker Realty - Lexington
Source: MLS PIN,MLS#: 73396170
Facts & features
Interior
Bedrooms & bathrooms
- Bedrooms: 3
- Bathrooms: 2
- Full bathrooms: 1
- 1/2 bathrooms: 1
Primary bedroom
- Features: Closet/Cabinets - Custom Built, Flooring - Hardwood
- Level: Second
- Area: 224
- Dimensions: 14 x 16
Bedroom 2
- Features: Closet/Cabinets - Custom Built, Flooring - Hardwood
- Level: Second
- Area: 176
- Dimensions: 11 x 16
Bedroom 3
- Features: Closet, Flooring - Hardwood
- Level: First
- Area: 121
- Dimensions: 11 x 11
Bathroom 1
- Features: Bathroom - Full, Bathroom - Tiled With Tub & Shower, Closet - Linen, Flooring - Stone/Ceramic Tile
- Level: First
- Area: 40
- Dimensions: 5 x 8
Bathroom 2
- Features: Bathroom - Half, Flooring - Stone/Ceramic Tile
- Level: Second
- Area: 40
- Dimensions: 5 x 8
Dining room
- Features: Flooring - Hardwood, Archway
- Level: First
- Area: 132
- Dimensions: 11 x 12
Kitchen
- Features: Flooring - Vinyl, Dining Area, Exterior Access
- Level: First
- Area: 121
- Dimensions: 11 x 11
Living room
- Features: Flooring - Hardwood, Window(s) - Picture, Archway
- Level: First
- Area: 240
- Dimensions: 20 x 12
Heating
- Heat Pump
Cooling
- Heat Pump
Appliances
- Included: Disposal, Microwave, ENERGY STAR Qualified Refrigerator, ENERGY STAR Qualified Dryer, ENERGY STAR Qualified Dishwasher, ENERGY STAR Qualified Washer, Range Hood, Range, Oven
- Laundry: In Basement, Gas Dryer Hookup
Features
- Closet, Center Hall
- Flooring: Flooring - Hardwood
- Windows: Insulated Windows
- Basement: Full,Bulkhead,Sump Pump,Concrete
- Has fireplace: No
Interior area
- Total structure area: 1,152
- Total interior livable area: 1,152 sqft
- Finished area above ground: 1,152
Property
Parking
- Total spaces: 2
- Parking features: Paved Drive, Off Street, Tandem
- Uncovered spaces: 2
Features
- Patio & porch: Screened
- Exterior features: Porch - Screened, Storage
Lot
- Size: 7,954 sqft
- Features: Corner Lot, Level
Details
- Parcel number: M:039.0 B:0004 L:0009,321185
- Zoning: R1
Construction
Type & style
- Home type: SingleFamily
- Architectural style: Cape
- Property subtype: Single Family Residence
Materials
- Foundation: Block
- Roof: Shingle
Condition
- Year built: 1954
Utilities & green energy
- Sewer: Public Sewer
- Water: Public
- Utilities for property: for Electric Range, for Gas Dryer
Community & neighborhood
Location
- Region: Arlington
Price history
| Date | Event | Price |
|---|---|---|
| 7/30/2025 | Sold | $1,010,730+16.8%$877/sqft |
Source: MLS PIN #73396170 Report a problem | ||
| 6/28/2025 | Contingent | $865,000$751/sqft |
Source: MLS PIN #73396170 Report a problem | ||
| 6/25/2025 | Listed for sale | $865,000+19.3%$751/sqft |
Source: MLS PIN #73396170 Report a problem | ||
| 5/24/2019 | Sold | $725,000+16%$629/sqft |
Source: Public Record Report a problem | ||
| 4/3/2019 | Listed for sale | $625,000$543/sqft |
Source: Coldwell Banker Residential Brokerage - Cambridge - Mass Ave. #72475817 Report a problem | ||
Public tax history
| Year | Property taxes | Tax assessment |
|---|---|---|
| 2025 | $8,628 +8.7% | $801,100 +6.9% |
| 2024 | $7,937 +7.4% | $749,500 +13.7% |
| 2023 | $7,391 +3.5% | $659,300 +5.4% |
Find assessor info on the county website
Neighborhood: 02474
Nearby schools
GreatSchools rating
- 8/10Thompson Elementary SchoolGrades: K-5Distance: 0.1 mi
- 9/10Ottoson Middle SchoolGrades: 7-8Distance: 2 mi
- 10/10Arlington High SchoolGrades: 9-12Distance: 1.3 mi
Schools provided by the listing agent
- Elementary: Thompson
- Middle: Ottoson
Source: MLS PIN. This data may not be complete. We recommend contacting the local school district to confirm school assignments for this home.
Get a cash offer in 3 minutes
Find out how much your home could sell for in as little as 3 minutes with a no-obligation cash offer.
Estimated market value$1,016,800
Get a cash offer in 3 minutes
Find out how much your home could sell for in as little as 3 minutes with a no-obligation cash offer.
Estimated market value
$1,016,800



