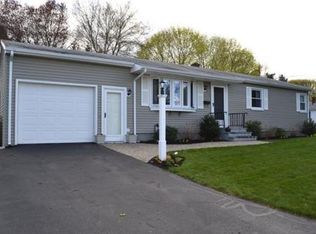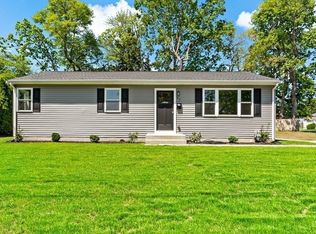ONE LEVEL LIVING - 3 bedroom, 1.5 bath ranch with BONUS 18x20 Family Room. Corner lot in the desirable Chace Street School area. Large fenced-in yard - GREAT for puppies AND kids! The interior was recently painted and hardwood floors were refinished throughout. Both bathrooms have been remodeled. Convenient first-floor laundry with a second hook-up in the basement - which offers the potential for even MORE living space! This is the PERFECT home for your family! DON'T WAIT or you might miss out on this one! CALL TODAY!
This property is off market, which means it's not currently listed for sale or rent on Zillow. This may be different from what's available on other websites or public sources.

