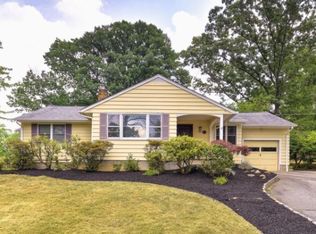Unique & Elegant Mediterranean Ranch style home features open floor plan and is set on 1 acre of professionally landscaped property with picturesque rolling hill. A Carved Double Door Entrance takes you into a Magnificent Home which boasts loads of Natural Light and Glass. The Luxurious Kitchen with Viking stove, 2 Wine Refrigerators and High end SS appliances will delight the cook. There are 4 fireplaces and Soaring ceilings with custom beams and inlaid wood! Enjoy Radiant Heating and 4-zone cooling for perfect comfort year round. The Large circular driveway
This property is off market, which means it's not currently listed for sale or rent on Zillow. This may be different from what's available on other websites or public sources.
