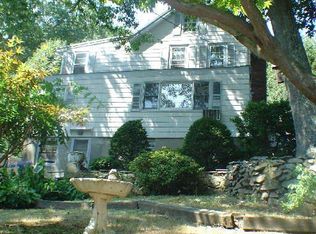This charming home is located on a quiet street in Springdale. Inside the enchantment continues with hardwood floors, arched doorways and built-ins. It offers a light and bright, spacious first level including a main floor bedroom that could be utilized as the primary bedroom. The dining room, with built-in corner cabinets, leads into the recently updated kitchen. The living room has a wood burning fireplace with built-in shelves. The Family Room is surrounded with bookshelves. Large glass doors, leading to a sizable patio, let you out into the private fenced backyard. Upstairs you will find 2 bedrooms, along with a full bath and hardwood floors throughout. Exterior painted in 2021. Close to Springdale train station, schools, shops and restaurants.
This property is off market, which means it's not currently listed for sale or rent on Zillow. This may be different from what's available on other websites or public sources.

