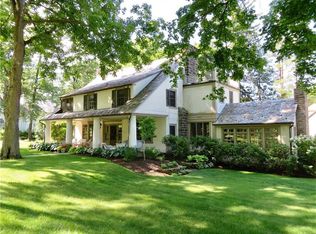Sold for $1,700,000
$1,700,000
22 Woodland Rd, Sewickley, PA 15143
5beds
4,083sqft
Single Family Residence
Built in 1971
0.83 Acres Lot
$1,689,200 Zestimate®
$416/sqft
$5,335 Estimated rent
Home value
$1,689,200
$1.60M - $1.77M
$5,335/mo
Zestimate® history
Loading...
Owner options
Explore your selling options
What's special
Location, Location, Location….. Timeless and sophisticated, this five bedroom, four and one half bath, 4,200 square foot home is perfectly elevated above one of Sewickley’s most sought-after streets. En-suite bedrooms, open floor plan, and thoughtfully finished lower level. The entire house is bathed in natural sunlight and is in immaculate condition. Centrally located kitchen with high-end appliances opens to the family room, dining room and rear patio. Elegant architectural details and hardwood floors throughout complete this exceptional offering. The large private fenced rear yard has mature landscaping and is perfect for outdoor entertaining. Premier location is walkable to Sewickley Village, Club and Schools.
Zillow last checked: 8 hours ago
Listing updated: September 17, 2025 at 06:27am
Listed by:
Daniel Scioscia 412-741-6312,
BERKSHIRE HATHAWAY THE PREFERRED REALTY
Bought with:
Angela Hoying Pulkowski
BERKSHIRE HATHAWAY THE PREFERRED REALTY
Source: WPMLS,MLS#: 1702210 Originating MLS: West Penn Multi-List
Originating MLS: West Penn Multi-List
Facts & features
Interior
Bedrooms & bathrooms
- Bedrooms: 5
- Bathrooms: 5
- Full bathrooms: 4
- 1/2 bathrooms: 1
Primary bedroom
- Level: Upper
- Dimensions: 21x16
Bedroom 2
- Level: Upper
- Dimensions: 17x13
Bedroom 3
- Level: Upper
- Dimensions: 13x12
Bedroom 4
- Level: Upper
- Dimensions: 15x16
Bedroom 5
- Level: Lower
- Dimensions: 16x12
Den
- Level: Main
- Dimensions: 15x14
Dining room
- Level: Main
- Dimensions: 15x15
Entry foyer
- Level: Main
- Dimensions: 13x10
Family room
- Level: Main
- Dimensions: 23x15
Game room
- Level: Lower
- Dimensions: 24x14
Kitchen
- Level: Main
- Dimensions: 29x11
Laundry
- Level: Main
Living room
- Level: Main
- Dimensions: 26x22
Heating
- Forced Air, Gas
Cooling
- Central Air
Appliances
- Included: Some Gas Appliances, Convection Oven, Dryer, Dishwasher, Disposal, Microwave, Refrigerator, Stove, Washer
Features
- Flooring: Ceramic Tile, Hardwood
- Basement: Finished,Walk-Out Access
- Number of fireplaces: 2
- Fireplace features: Gas
Interior area
- Total structure area: 4,083
- Total interior livable area: 4,083 sqft
Property
Parking
- Total spaces: 2
- Parking features: Attached, Garage, Garage Door Opener
- Has attached garage: Yes
Features
- Levels: Two
- Stories: 2
- Pool features: None
Lot
- Size: 0.83 Acres
- Dimensions: 0.8264
Details
- Parcel number: 0507D00261000000
Construction
Type & style
- Home type: SingleFamily
- Architectural style: Colonial,Two Story
- Property subtype: Single Family Residence
Materials
- Brick, Frame
- Roof: Slate
Condition
- Resale
- Year built: 1971
Utilities & green energy
- Sewer: Public Sewer
- Water: Public
Community & neighborhood
Location
- Region: Sewickley
Price history
| Date | Event | Price |
|---|---|---|
| 9/16/2025 | Sold | $1,700,000-12.8%$416/sqft |
Source: | ||
| 9/16/2025 | Pending sale | $1,950,000$478/sqft |
Source: | ||
| 7/18/2025 | Contingent | $1,950,000$478/sqft |
Source: | ||
| 5/21/2025 | Listed for sale | $1,950,000+119.1%$478/sqft |
Source: | ||
| 1/6/2020 | Sold | $890,000-13.2%$218/sqft |
Source: | ||
Public tax history
| Year | Property taxes | Tax assessment |
|---|---|---|
| 2025 | $24,311 +7.4% | $767,200 |
| 2024 | $22,638 +523.8% | $767,200 |
| 2023 | $3,629 | $767,200 |
Find assessor info on the county website
Neighborhood: 15143
Nearby schools
GreatSchools rating
- 7/10Edgeworth Elementary SchoolGrades: K-5Distance: 0.3 mi
- 7/10Quaker Valley Middle SchoolGrades: 6-8Distance: 0.9 mi
- 9/10Quaker Valley High SchoolGrades: 9-12Distance: 1.3 mi
Schools provided by the listing agent
- District: Quaker Valley
Source: WPMLS. This data may not be complete. We recommend contacting the local school district to confirm school assignments for this home.
Get pre-qualified for a loan
At Zillow Home Loans, we can pre-qualify you in as little as 5 minutes with no impact to your credit score.An equal housing lender. NMLS #10287.
