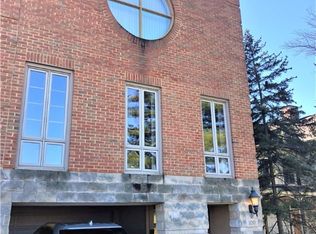Custom Brick Contemporary Home built in 1988; situated in one of Pittsburgh's finest neighborhoods; enclave of homes sits on secluded private road; premier street of Woodland Road is neighbored by beautiful Chatham University grounds, gardens and architectural gems; large step down Foyer with marble floors welcomes you to over 5600 sq. ft. of open plan living space plus finished Lower Level; formal Living Room and Dining Room are perfect for entertaining; Family Room with recessed lights and wet bar opens to the large Kitchen and terraced backyard that could be an amazing outdoor living space; white-on-white kitchen with stainless steel appliances is full of natural light; spacious Master Bedroom and Bath with w-i closet and bay sitting area; second floor laundry; 3rd Floor boasts a Den/Office with abundant storage, 6th Bedroom & full bath that can be nanny suite; Lower Level has game room, full bath, storage and second laundry; large rear lawn; lovingly cared for by the original owner
This property is off market, which means it's not currently listed for sale or rent on Zillow. This may be different from what's available on other websites or public sources.
