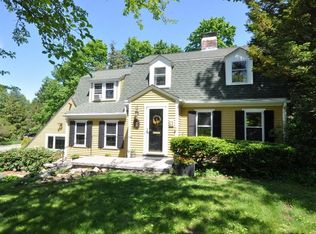Lovely Greek Revival designed by Elise Stone is absolutely stunning and won't last long! Located on almost an acre it sits elegantly on a gentle rise, and is conveniently located within walking distance to West Concord village, elegant restaurants, casual eateries stores & the RR & the Rail Trail . The home exudes elegance with its high ceilings, detail moldings, hardwood floors, formal living Rm, & dining Rm, spacious gourmet kitchen . The Modern kitchen cabinets, center island & marble counters add charm and plenty of space to store the misc. equipment as well as a sizable pantry. The family Rm is stunning and opens to the Screened Porch for great entertaining space. The second floor offers 5 bedrooms including Master with a fp, elegant en-suite bathroom and large walk in closet. The 5th bedroom with private bath could be a in-law, or au-pair Both Middle and Elementary schools are less than a mile away. Great Location
This property is off market, which means it's not currently listed for sale or rent on Zillow. This may be different from what's available on other websites or public sources.
