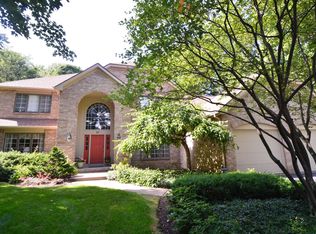AMAZING LOT!!! Beautiful Pride Mark custom built home on absolutely stunning 1.2 acre wooded lot! Front & backyard irrigation system. 1st floor office w/access to large powder room w/granite countertop on vanity, 1st floor laundry w/utility sink. Family room w/cathedral ceilings & gas fireplace (2008) w/several large windows overlooking amazing backyard. Updated eat-in kitchen (2016) w/tile back splash, granite counters, stainless steel gas stove, refrigerator & dishwasher & updated lighting. Spacious formal dining room w/updated lighting leading to large living room. Wonderful primary bedroom suite w/vaulted ceiling, walk-in closet & updated primary bathroom (2016) w/ Quartz countertop, double sinks, freestanding tub, frameless oversized walk-in shower & tile floors. Additional 2nd full bath w/Quartz countertop, double sinks & skylight. New gutters (2006), new tear off roof (2007), New hi-efficient furnace (2008), new Aprilaire humidifier (2013), new storm door & washing machine (2014), new hot water tank (2020) new A/C (2021). Large 12 course basement w/ convenient walkup into the 2.5 car garage. Check out the drone video tour!! You could not build this house for this price!
This property is off market, which means it's not currently listed for sale or rent on Zillow. This may be different from what's available on other websites or public sources.
