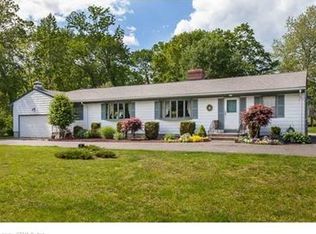Sold for $1,015,000
$1,015,000
22 Woodbine Road, Woodbridge, CT 06525
4beds
4,708sqft
Single Family Residence
Built in 2005
3.69 Acres Lot
$1,032,600 Zestimate®
$216/sqft
$6,009 Estimated rent
Home value
$1,032,600
$919,000 - $1.16M
$6,009/mo
Zestimate® history
Loading...
Owner options
Explore your selling options
What's special
The PERFECT OASIS for someone seeking privacy, luxury, and family-friendly features. Tucked at the end of a winding private drive on a serene cul-de-sac, this custom-built Colonial retreat offers the perfect blend of elegance, comfort, and seclusion. Set on 3.69 beautifully landscaped acres and boasting approximately 5,000 sq ft of living space, this 2005 masterpiece invites you to enjoy year-round vacation living. The home features 4 bedrooms & 4.5 Baths an expansive open-concept layout with rich hardwood floors throughout, a grand 2-story entryway leading to formal Living and Dining Rooms. Enjoy an Elegant Family Room with fireplace and French doors to an outdoor paradise (brick patio, built-in grill, and pizza oven!!) Gourmet European-style Kitchen with granite countertops, high-end appliances, gas stove, island, walk-in Pantry, Mudroom, and Guest Bath. The 2nd Floor features a luxe 3-room Primary Suite featuring a Private Office, romantic balcony, double walk-in closets, full bath. 3 additional spacious Bedrooms, two full Baths, and a convenient upstairs Laundry Room. Bonus Features include: Large walk-up Attic for additional living space potential, Finished walk-out Basement, and Full Bath - ideal for in-law setup or hosting. CITY SEWERS!!! Enjoy all that Woodbridge has to offer! One of the most desirable towns in CT!!! Floor plans available.
Zillow last checked: 8 hours ago
Listing updated: September 15, 2025 at 01:39pm
Listed by:
JILL TAYLOR HOMES TEAM,
Jill M. Taylor 203-444-2443,
RE/MAX Right Choice 203-877-0618
Bought with:
Dalia Coleman, RES.0389629
Coldwell Banker Realty
Source: Smart MLS,MLS#: 24101545
Facts & features
Interior
Bedrooms & bathrooms
- Bedrooms: 4
- Bathrooms: 5
- Full bathrooms: 4
- 1/2 bathrooms: 1
Primary bedroom
- Level: Upper
Bedroom
- Level: Upper
Bedroom
- Level: Upper
Bedroom
- Level: Upper
Dining room
- Level: Main
Family room
- Level: Main
Kitchen
- Level: Main
Living room
- Level: Main
Rec play room
- Level: Lower
Study
- Level: Upper
Heating
- Forced Air, Zoned, Oil
Cooling
- Ceiling Fan(s), Central Air
Appliances
- Included: Oven/Range, Refrigerator, Dishwasher, Tankless Water Heater
Features
- Basement: Full,Garage Access,Interior Entry,Partially Finished,Liveable Space
- Attic: Storage,Floored,Walk-up
- Number of fireplaces: 1
Interior area
- Total structure area: 4,708
- Total interior livable area: 4,708 sqft
- Finished area above ground: 4,708
Property
Parking
- Total spaces: 2
- Parking features: Attached
- Attached garage spaces: 2
Lot
- Size: 3.69 Acres
- Features: Secluded, Few Trees, Cul-De-Sac
Details
- Parcel number: 2314382
- Zoning: A
Construction
Type & style
- Home type: SingleFamily
- Architectural style: Colonial
- Property subtype: Single Family Residence
Materials
- Vinyl Siding
- Foundation: Concrete Perimeter
- Roof: Asphalt
Condition
- New construction: No
- Year built: 2005
Utilities & green energy
- Sewer: Public Sewer
- Water: Well
Community & neighborhood
Community
- Community features: Golf, Health Club, Library, Medical Facilities, Park, Playground, Tennis Court(s)
Location
- Region: Woodbridge
Price history
| Date | Event | Price |
|---|---|---|
| 9/15/2025 | Sold | $1,015,000-1.5%$216/sqft |
Source: | ||
| 9/12/2025 | Pending sale | $1,030,000$219/sqft |
Source: | ||
| 7/9/2025 | Price change | $1,030,000-6.4%$219/sqft |
Source: | ||
| 6/9/2025 | Listed for sale | $1,100,000+69.2%$234/sqft |
Source: | ||
| 2/27/2019 | Sold | $650,000-7%$138/sqft |
Source: | ||
Public tax history
| Year | Property taxes | Tax assessment |
|---|---|---|
| 2025 | $22,480 +5.3% | $689,150 +49.8% |
| 2024 | $21,353 +3% | $459,900 |
| 2023 | $20,732 +3% | $459,900 |
Find assessor info on the county website
Neighborhood: 06525
Nearby schools
GreatSchools rating
- 9/10Beecher Road SchoolGrades: PK-6Distance: 1.6 mi
- 9/10Amity Middle School: BethanyGrades: 7-8Distance: 4.2 mi
- 9/10Amity Regional High SchoolGrades: 9-12Distance: 0.7 mi
Schools provided by the listing agent
- Elementary: Beecher Road
- Middle: Amity
- High: Amity Regional
Source: Smart MLS. This data may not be complete. We recommend contacting the local school district to confirm school assignments for this home.

Get pre-qualified for a loan
At Zillow Home Loans, we can pre-qualify you in as little as 5 minutes with no impact to your credit score.An equal housing lender. NMLS #10287.
