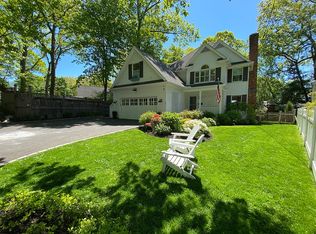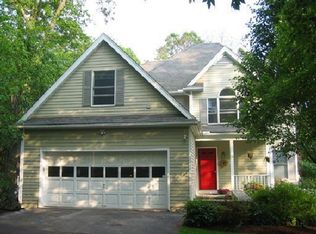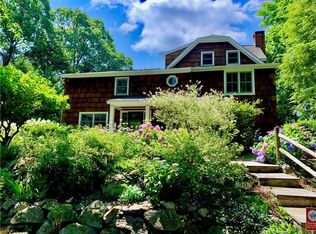Almost New, Impeccably Appointed Col On Private Cul De Sac Open Flr. Plan Incl. Lr W/ Brick Fpl Extending To Deck&Patioeik W/ Granite Countertops & Formal Dr. Mbr W/ Vaulted Ceilings & Jacuzzi/Shower. 9 Ft. Ceilings. Walk To All Amen Ll Easy To Finish W/ Walk-Out. Many Upgrades & In A Location That Supports Any Buyers' Preferences (Sunroom/Deck, Bbq/Outdoor Fpls Add-On ... The Sky Is The Limit!
This property is off market, which means it's not currently listed for sale or rent on Zillow. This may be different from what's available on other websites or public sources.



