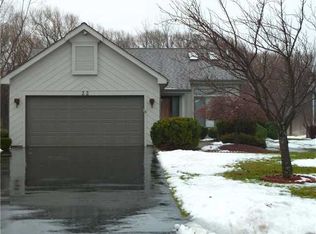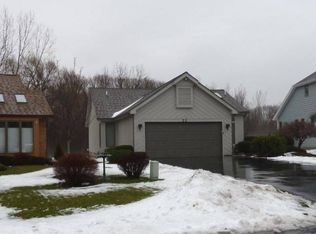1st time for sale! Contemporary Ranch-Patio home. Soaring cathedral ceilings with skylights and open layout! Eat-in kitchen features European style cabinetry-plenty of space and counters - 2 skylights, pantry -dinette-all appliances stay. Great room was mutli-recess lighting, 2 skylights ,gas fireplace with doors to deck and wooded rear yard. Master suite has door to deck, walk-in closet and access to bath. Main bath-has separte shower and Jacuzzi style tub, sep toilet area and 2 sink vanity. 1st flr laundry & powder room. Basement is HUGE! Roof 2006. Neutral decor - ready to move in!
This property is off market, which means it's not currently listed for sale or rent on Zillow. This may be different from what's available on other websites or public sources.

