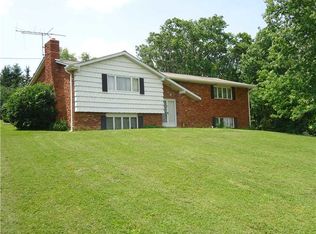Sold for $362,500
$362,500
22 Wolfram Rd, Washington, PA 15301
4beds
1,736sqft
Single Family Residence
Built in 1973
1 Acres Lot
$386,600 Zestimate®
$209/sqft
$2,390 Estimated rent
Home value
$386,600
$352,000 - $425,000
$2,390/mo
Zestimate® history
Loading...
Owner options
Explore your selling options
What's special
Escape to the tranquility of a country setting on this one acre lot in Trinity School District. The interior & exterior of the home have been immaculately maintained. This home features lots of natural light that shows off the solid oak interior doors and trim & fresh paint throughout. The kitchen has stainless steel appliances, a new Bosch dishwasher, new stove, & custom cherry cabinets. Off of the kitchen there is a cozy family room with a wood burning fireplace. The family room opens to the back yard where you will find multiple areas to entertain and relax in privacy. There is a spacious deck on the side of the house connected to covered and uncovered patio areas & a stone fire ring. The back yard contains 2 Amish barns, 12x16 & 10x12. This home features many upgrades, including updated wiring throughout, new garage door, new hot water heater and a new completely remodeled upstairs bathroom. The two car attached garage has space for a workshop. Located 10 minutes from I70/I79.
Zillow last checked: 8 hours ago
Listing updated: June 25, 2024 at 12:29pm
Listed by:
Erica Perri 724-941-9400,
Keller Williams Realty
Bought with:
Amy Huss, Rs208159L
KELLER WILLIAMS REALTY
Source: WPMLS,MLS#: 1652226 Originating MLS: West Penn Multi-List
Originating MLS: West Penn Multi-List
Facts & features
Interior
Bedrooms & bathrooms
- Bedrooms: 4
- Bathrooms: 3
- Full bathrooms: 2
- 1/2 bathrooms: 1
Primary bedroom
- Level: Upper
- Dimensions: 14x13
Bedroom 2
- Level: Upper
- Dimensions: 14x11
Bedroom 3
- Level: Upper
- Dimensions: 15x11
Bedroom 4
- Level: Upper
- Dimensions: 10x10
Dining room
- Level: Main
- Dimensions: 10x13
Entry foyer
- Level: Main
- Dimensions: 6x5
Family room
- Level: Main
- Dimensions: 18x10
Kitchen
- Level: Main
- Dimensions: 10x13
Laundry
- Level: Basement
Living room
- Level: Main
- Dimensions: 17x13
Heating
- Electric, Forced Air
Cooling
- Central Air, Electric
Appliances
- Included: Some Electric Appliances, Dishwasher, Microwave, Refrigerator, Stove
Features
- Window Treatments
- Flooring: Carpet
- Windows: Multi Pane, Screens, Window Treatments
- Basement: Interior Entry,Unfinished
Interior area
- Total structure area: 1,736
- Total interior livable area: 1,736 sqft
Property
Parking
- Total spaces: 2
- Parking features: Attached, Garage, Garage Door Opener
- Has attached garage: Yes
Features
- Levels: Two
- Stories: 2
Lot
- Size: 1 Acres
- Dimensions: 1.0 acre
Details
- Parcel number: 1200050200000706
Construction
Type & style
- Home type: SingleFamily
- Architectural style: Colonial,Two Story
- Property subtype: Single Family Residence
Materials
- Brick, Vinyl Siding
- Roof: Asphalt
Condition
- Resale
- Year built: 1973
Utilities & green energy
- Sewer: Public Sewer
- Water: Public
Community & neighborhood
Location
- Region: Washington
Price history
| Date | Event | Price |
|---|---|---|
| 6/25/2024 | Sold | $362,500-6.8%$209/sqft |
Source: | ||
| 5/13/2024 | Contingent | $389,000$224/sqft |
Source: | ||
| 5/6/2024 | Listed for sale | $389,000$224/sqft |
Source: | ||
Public tax history
| Year | Property taxes | Tax assessment |
|---|---|---|
| 2025 | $3,518 +6.8% | $180,600 |
| 2024 | $3,294 | $180,600 |
| 2023 | $3,294 +7.7% | $180,600 |
Find assessor info on the county website
Neighborhood: 15301
Nearby schools
GreatSchools rating
- 6/10Trinity North El SchoolGrades: K-5Distance: 1.4 mi
- 5/10Trinity Middle SchoolGrades: 6-8Distance: 5.7 mi
- 7/10Trinity Senior High SchoolGrades: 9-12Distance: 4.9 mi
Schools provided by the listing agent
- District: Trinity Area
Source: WPMLS. This data may not be complete. We recommend contacting the local school district to confirm school assignments for this home.
Get pre-qualified for a loan
At Zillow Home Loans, we can pre-qualify you in as little as 5 minutes with no impact to your credit score.An equal housing lender. NMLS #10287.
