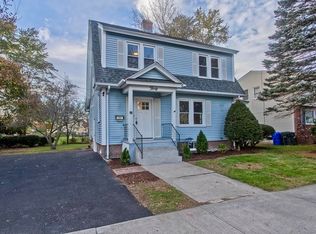Make this cape-style home your own! This house is move-in ready, thanks to the gleaming wood floors throughout and freshly painted interior. Gather your family and friends in the kitchen, which features tile flooring and a ceiling fan to keep you cool. Host dinner parties in your formal dining room, or spend a relaxing evening in the living room, complete with fireplace, custom built-in shelving, and a large bay window with ample natural light! Looking for additional space to entertain? Head down to the finished basement with old-style bar. The basement is also home to your laundry area. This home boasts two bedrooms on the main floor and there's also an updated bathroom! Upstairs, you'll find an additional bedroom with large closet and ceiling fans. This home features an updated sun room with exterior access to the back or front yard. The flat, fenced-in backyard has a large wood deck. Enjoy added amenities such as gas heat & a one-car attached garage. Open House 01/20/2019 12-1:30 PM
This property is off market, which means it's not currently listed for sale or rent on Zillow. This may be different from what's available on other websites or public sources.

