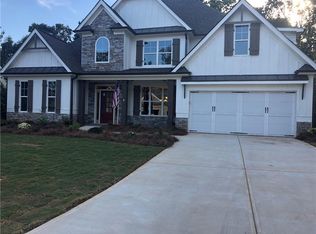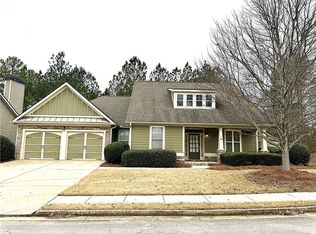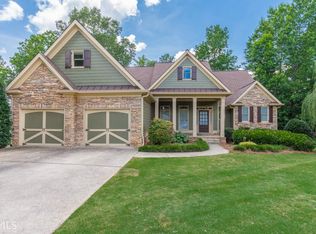Welcome home. This home has so much to offer! Corner lot with a rocking chair front porch. You'll be blown away by the height of the ceilings when you enter the front door. This home is spacious and bright. One level living at its finest. The front bedroom had previously been converted into an office with glass French doors. You'll notice the trey and coffered ceilings which create of additional height. Formal dining room. Eat in kitchen is open to the living room. Kitchen has granite counter tops, huge island, stainless steel appliances and a large walk-in pantry to accommodate all your needs. The owner suite is spacious and has a sitting area for your own sweet escape. The owners bathroom has his and her sinks with a soaking tub and separate stand up shower. Large walking closet. Subdivision offers ample amenities with swimming pool, tennis, basketball courts, and Clubhouse. When you move into the Georgian you are not just buying a house, you're buying a lifestyle. Come see what Windsor Cove has to offer you today.
This property is off market, which means it's not currently listed for sale or rent on Zillow. This may be different from what's available on other websites or public sources.


